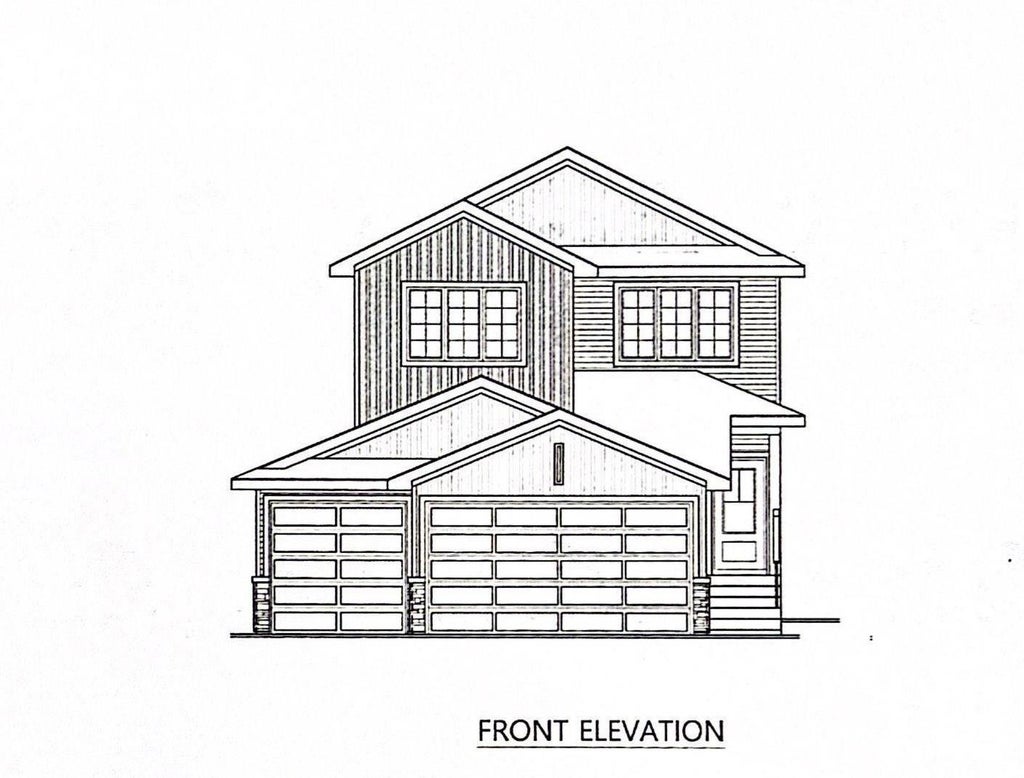178 Harvest Drive, Harvest Ridge, Spruce Grove, T7X 0P4
- 3 Beds
- 2 Full Baths
- 1,903 SqFt
MLS® #E4385059
Single Family
Spruce Grove, AB
Exceptional Quality! Unparalleled Finishing! Amazing Location! Welcome To 178 Harvest Ridge Drive! This 2014 Masterpiece Is No Ordinary 2 Story And Has The Following Features :1903 Sq Ft Of Above Grade Living Space And 3 Bedrooms. The Main ...(more)












