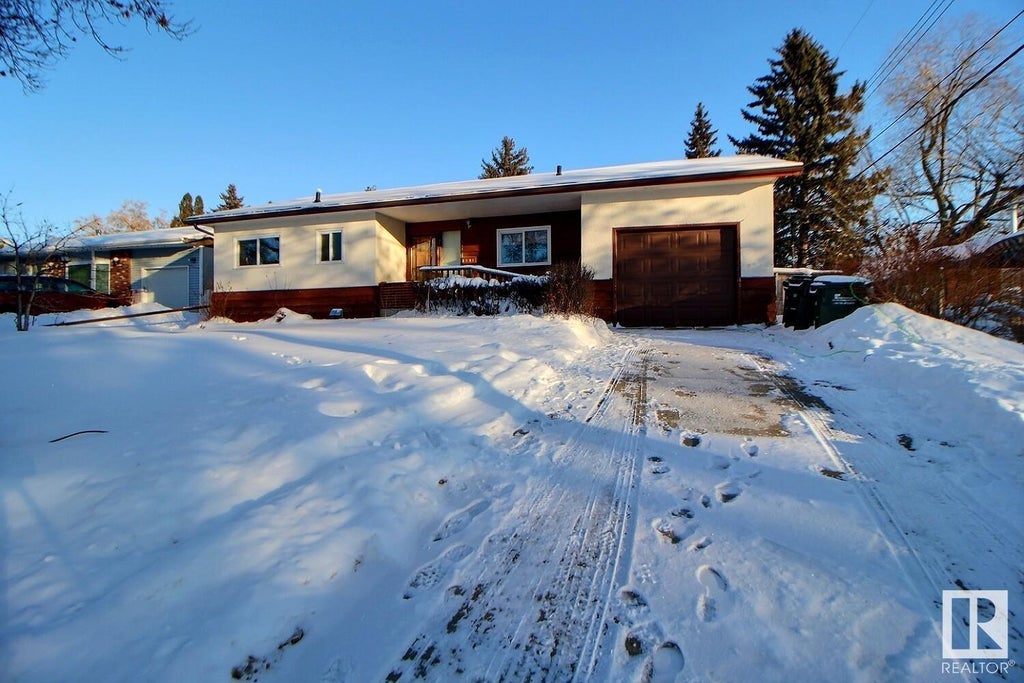1082 Moyer Drive, Westboro, Sherwood Park, T8A 1E6
- 5 Beds
- 2 Full Baths
- 1,212 SqFt
MLS® #E4384136
Single Family
Sherwood Park, AB
Welcome To This 1200 Square Foot Bungalow In Westboro That Backs Onto Green Space With An Oversized Double Detached Garage. The Main Floor Has A Spacious Living Room And Dining Room, An Eat-in Kitchen, 3 Bedrooms And 1.5 Baths. The Basement ...(more)


































