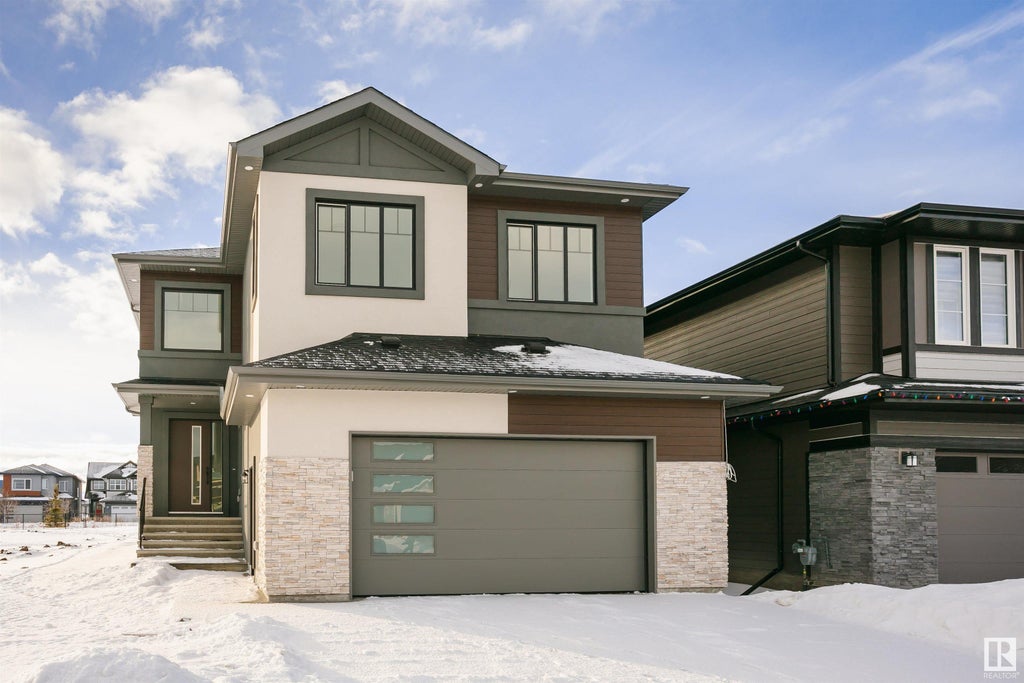Essential Information
- MLS® #E4377788
- Price$795,900
- Bedrooms3
- Full Baths3
- Square Footage2,735
- Acres0.14
- Lot SQFT559
- Year Built2022
- TypeSingle Family
- Style2 Storey
Community Information
- Address179 Edgewater Circle
- AreaLeduc
- SubdivisionSouthfork
- CityLeduc
- ProvinceAB
- Postal CodeT9E 1K5
Amenities
Carbon Monoxide Detectors, Ceiling 9 ft., Closet Organizers, Deck, Detectors Smoke, Exterior Walls- 2x6', Hot Water Natural Gas, Walkout Basement, HRV System, Wall Unit-Built-In
Parking
Double Garage Attached, Front Drive Access, Insulated
Interior
Carpet, Ceramic Tile, Vinyl Plank
Fireplaces
Electric, Gas, Direct Vent, Tile Surround, Heatilator/Fan
Exterior Features
Airport Nearby, Cul-De-Sac, Schools, Shopping Nearby, Backs Onto Lake, Environmental Reserve, Recreation Use, Sloping Lot
Sub-Type
Residential Detached Single Family
Amenities
- Parking Spaces4
- # of Garages2
- Garages24'X26' (WXD)
- Is WaterfrontYes
Features
Carbon Monoxide Detectors, Ceiling 9 ft., Closet Organizers, Deck, Detectors Smoke, Exterior Walls- 2x6', Hot Water Natural Gas, Walkout Basement, HRV System, Wall Unit-Built-In
Interior
- HeatingForced Air-1
- Has BasementYes
- BasementFull, Unfinished, Walkout
- Basement TypeFull, Walkout
- FireplaceYes
- # of Stories2
Interior Features
Dishwasher-Built-In, Dryer, Garage Control, Garage Opener, Hood Fan, Humidifier-Power (Furnace), Oven-Built-In, Oven-Microwave, Refrigerator, Washer, Stove-Countertop Gas
Exterior
- ExteriorStone, Metal, Acrylic Stucco
- Lot DescriptionSurveyor Plot Plan
- ConstructionWood Frame
Room Dimensions
- Den3.66x3.05
- Dining Room4.42x3.18
- Kitchen4.43x4.64
- Living Room4.40x5.07
- Master Bedroom4.43x5.71
- Bedroom 23.04x4.57
- Bedroom 33.40x4.11
- Other Room 12.53x1.82
- Other Room 23.4x3.09
- Other Room 31.63x1.78
- Garage24'X26' (WXD)










































































































