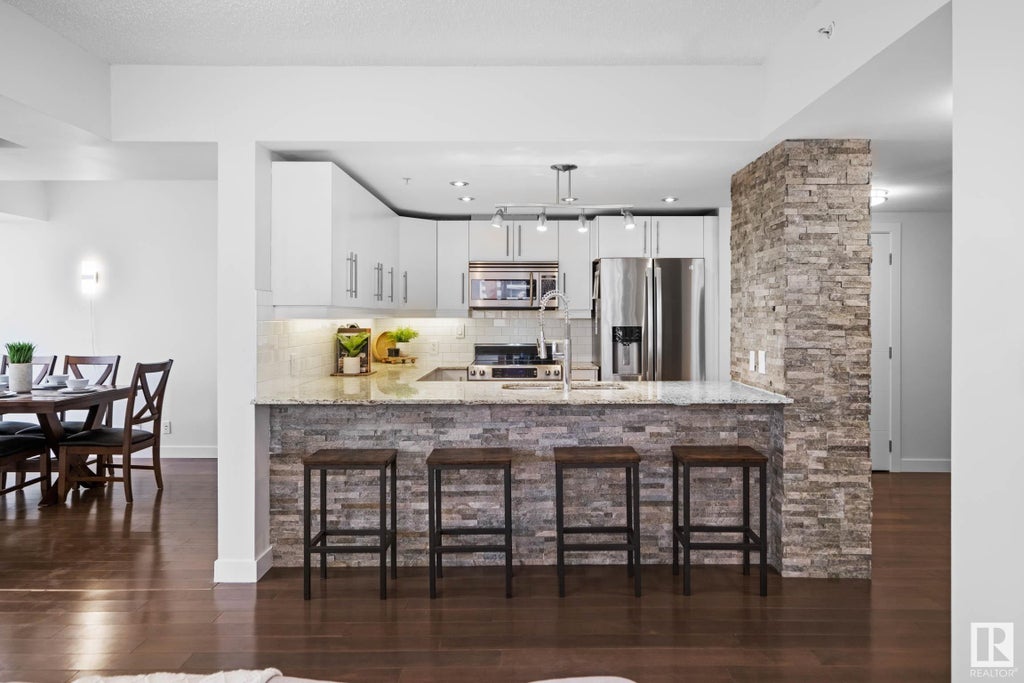Essential Information
- MLS® #E4378114
- Price$429,000
- Bedrooms2
- Full Baths2
- Square Footage1,057
- Acres0.01
- Lot SQFT36
- Year Built2008
- TypeCondo / Townhouse
- Sub-TypeApartment High Rise
- StyleSingle Level Apartment
- Condo Fee633
- Condo NameUptown Estates
Address
# 904 10046 117 Street Northwest
Amenities
Air Conditioner, Closet Organizers, Ceiling 9 ft., Exercise Room, No Animal Home, Parking-Visitor, Secured Parking, Security Door, Social Rooms, Cable TV Connection, Vinyl Windows
Interior
- InteriorCeramic Tile, Hardwood
- HeatingHeat Pump
- BasementNo Basement, None
- Basement TypeNone
- # of Stories1
Exterior
- ExteriorStucco, Brick
- ConstructionConcrete
Community Information
- AreaEdmonton
- SubdivisionOliver
- CityEdmonton
- ProvinceAB
- Postal CodeT5K 1X2
Amenities
- Parking Spaces2
- ParkingHeated, Parkade, Underground
Features
Air Conditioner, Closet Organizers, Ceiling 9 ft., Exercise Room, No Animal Home, Parking-Visitor, Secured Parking, Security Door, Social Rooms, Cable TV Connection, Vinyl Windows
Interior Features
Air Conditioning-Central, Dishwasher-Built-In, Garage Control, Garage Opener, Microwave Hood Cover, Refrigerator, Stove-Electric, Window Coverings, TV Wall Mount, Stacked Washer/Dryer
Exterior Features
Landscaped, Playground Nearby, Public Transportation, Schools, Shopping Nearby, Fenced, Public Swimming Pool, River Valley View, View City, View Downtown
School Information
- ElementaryOLIVER SCHOOL K-6
- MiddleWESTMINSTER SCHOOL 7-9
- HighVICTORIA SCHOOL 10-12
Room Dimensions
- Den3.91x2.94
- Kitchen2.92x2.79
- Living Room4.01x5.86
- Master Bedroom3.39x4.01
- Bedroom 23.51x3.16




























































































