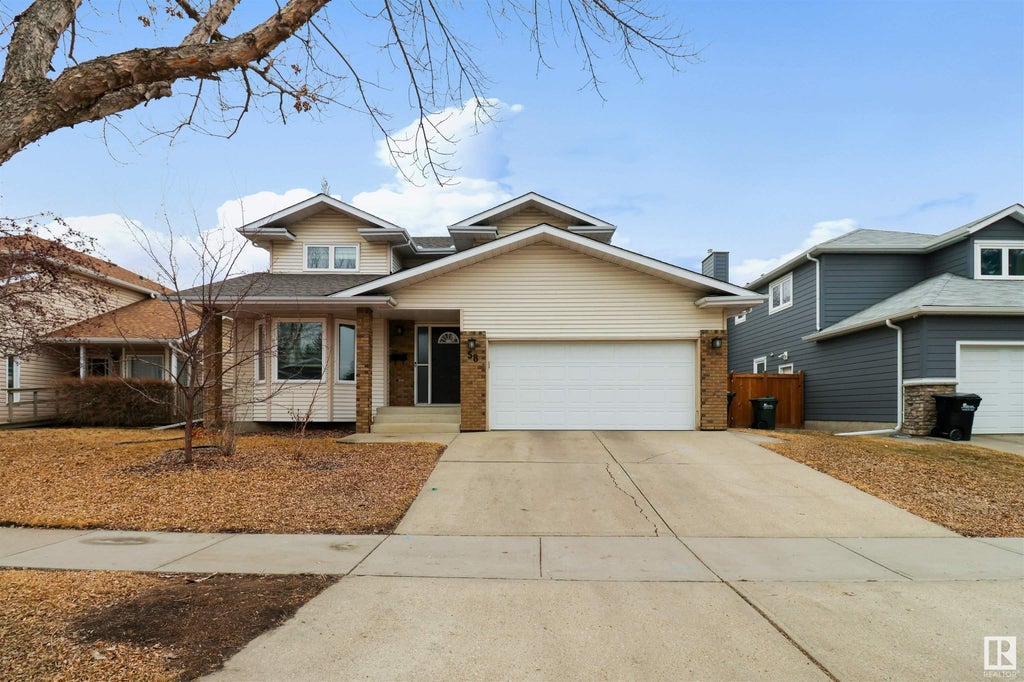945 Appleton Road, Aspen Trails, Sherwood Park, T8H 0A5
- 5 Beds
- 3 Full Baths
- 1,946 SqFt
MLS® #E4384399
Single Family
Sherwood Park, AB
Honey Stop The Car! This Stunning 5 Bedroom, 4 Bathroom Fully Renovated( Flooring, Paint, Granite Counter Tops, Light Fixtures And More) 2 Storey Home In Aspen Trails Awaits Your Arrival. (over 1946 Sq.ft Above Grade Not Including The Fini ...(more)
























































































































