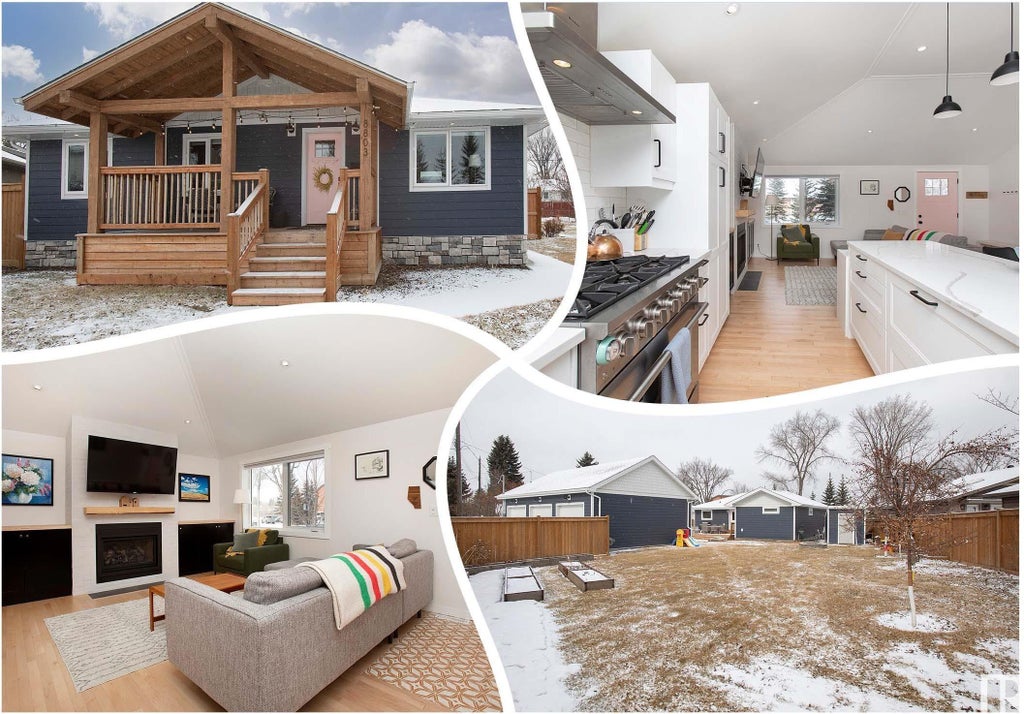Essential Information
- MLS® #E4378440
- Price$850,000
- Bedrooms4
- Full Baths3
- Square Footage1,421
- Acres0.24
- Lot SQFT982
- Year Built1954
- TypeSingle Family
- StyleBungalow
Community Information
- Address8803 65 Avenue Northwest
- AreaEdmonton
- SubdivisionArgyll
- CityEdmonton
- ProvinceAB
- Postal CodeT6E 0J6
Amenities
Air Conditioner, Deck, Fire Pit, Porch, No Smoking Home, Vinyl Windows, HRV System, Natural Gas BBQ Hookup, Tankless Hot Water, Insulation-Upgraded, Laundry-In-Suite, Parking-Extra, Storage-In-Suite, Vaulted Ceiling
Interior
- InteriorCarpet, Ceramic Tile, Hardwood
- HeatingForced Air-1
- Has BasementYes
- BasementFull, Fully Finished
- Basement TypeFull
- FireplaceYes
- FireplacesGas, Mantel, Brick Facing
- # of Stories2
Exterior Features
Back Lane, Fenced, Flat Site, Landscaped, Public Transportation, Schools, Shopping Nearby
School Information
- ElementaryHazeldean School
- MiddleAllendale School
- HighStrathcona School
Sub-Type
Residential Detached Single Family
Amenities
- Parking Spaces6
- ParkingTriple Garage Detached
- # of Garages3
Features
Air Conditioner, Deck, Fire Pit, Porch, No Smoking Home, Vinyl Windows, HRV System, Natural Gas BBQ Hookup, Tankless Hot Water, Insulation-Upgraded, Laundry-In-Suite, Parking-Extra, Storage-In-Suite, Vaulted Ceiling
Interior Features
Dishwasher-Built-In, Dryer, Garage Control, Garage Opener, Hood Fan, Refrigerator, Storage Shed, Stove-Gas, Washer, Window Coverings
Exterior
Hardie Board Siding, See Remarks
Room Dimensions
- Kitchen6.65X4.03
- Living Room5.90X3.62
- Master Bedroom4.53X3.00
- Bedroom 23.31X3.18
- Bedroom 32.98X3.17
- Bedroom 43.13X3.14
- Other Room 13.06X3.02
- Other Room 29.98X7.21
- Other Room 32.51X2.99
- Other Room 44.12X5.40
















































































































































