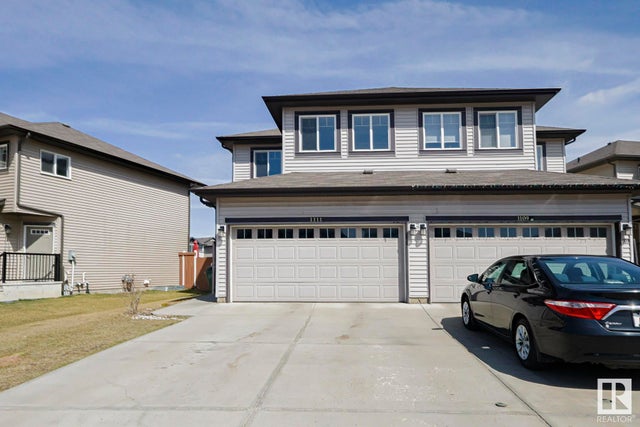1111 33a Street Northwest, Laurel, Edmonton, T6T 0K3
- 3 Beds
- 2 Full Baths
- 1,616 SqFt
MLS® #E4385413
Single Family
Edmonton, AB
Say Goodbye To Cookie Cutter Homes And Welcome To This Exceptionally Solid Built And Well Maintained With A Double Garage Attached In Ever Convenient Laurel. This Naturally Lit 1616 Sqft Half Duplex Is A Must To See. Main Floor Offers A Lar ...(more)






































































