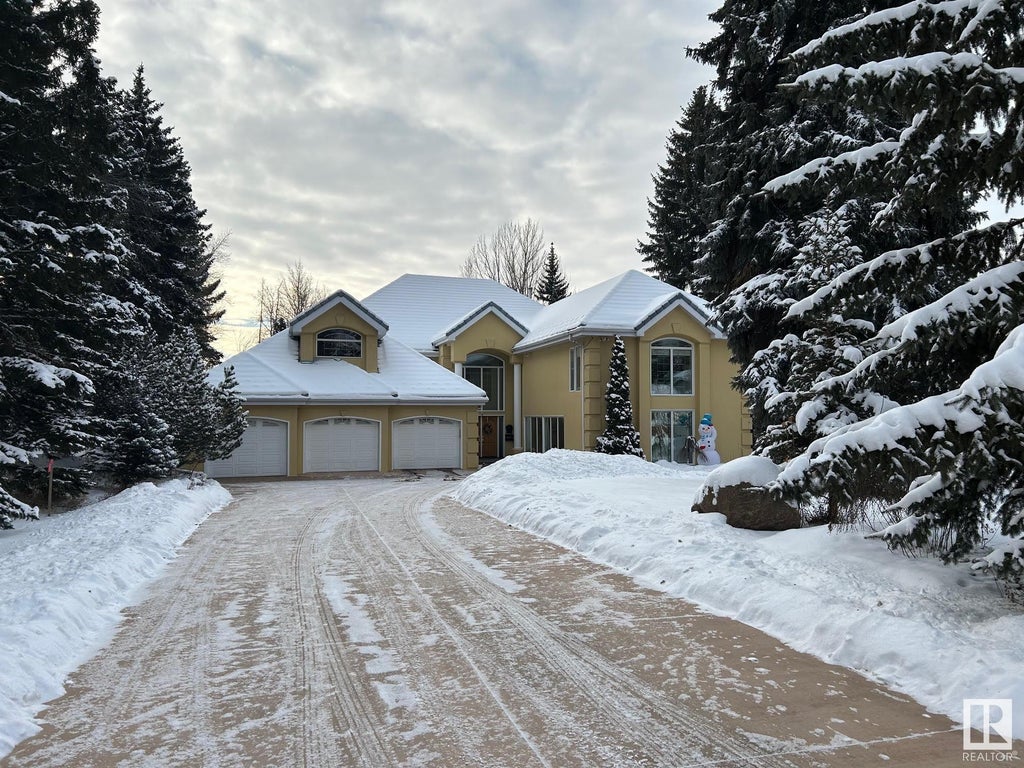Essential Information
- MLS® #E4378887
- Price$2,288,800
- Bedrooms5
- Full Baths4
- Half Baths1
- Square Footage6,540
- Acres0.00
- Year Built1993
- TypeSingle Family
- Style2 Storey
Community Information
- AreaEdmonton
- SubdivisionQuesnell Heights
- CityEdmonton
- ProvinceAB
- Postal CodeT5R 5P1
Amenities
- ParkingTriple Garage Attached
- # of Garages3
- Has PoolYes
Features
Air Conditioner, Closet Organizers, Deck, Exercise Room, No Smoking Home, Patio, Walkout Basement, See Remarks, Hot Tub, Pool-Indoor, Sprinkler System-Underground
Interior Features
Air Conditioning-Central, Dishwasher-Built-In, Dryer, Oven-Microwave, Washer, Window Coverings, Refrigerators-Two, Storage Shed, Stove-Countertop Electric, Stove-Countertop Gas, Oven Built-In-Two, Pool Equipment, Projector, Freezer
Exterior Features
Fruit Trees/Shrubs, Hillside, Playground Nearby, River Valley View, River View, Shopping Nearby, View Downtown, Private Setting
Room Dimensions
- Den4.67x3.53
- Dining Room4.19x4.07
- Family Room10.4x10.53
- Kitchen5.72x2.99
- Living Room6.43x7.13
- Master Bedroom8.15x5.84
- Bedroom 26.47x4.53
- Bedroom 36.30x7.88
- Bedroom 43.98x4.12
- Other Room 12.43x1.89
- Other Room 25.84x3.53
- Other Room 33.72x4.26
- Other Room 43.59x4.26
- Other Room 56.29x4.04
- Other Room 63.37x4.04
Sub-Type
Residential Detached Single Family
Address
175 Quesnell Crescent Northwest
Amenities
Air Conditioner, Closet Organizers, Deck, Exercise Room, No Smoking Home, Patio, Walkout Basement, See Remarks, Hot Tub, Pool-Indoor, Sprinkler System-Underground
Interior
- InteriorCarpet, Ceramic Tile, Hardwood
- HeatingForced Air-1, Forced Air-2
- Has BasementYes
- BasementFull, Fully Finished, Walkout
- Basement TypeFull, Walkout
- FireplaceYes
- FireplacesGas, Tile Surround, Mantel
- # of Stories4
Exterior
- ExteriorStucco
- ConstructionWood Frame
















































































































