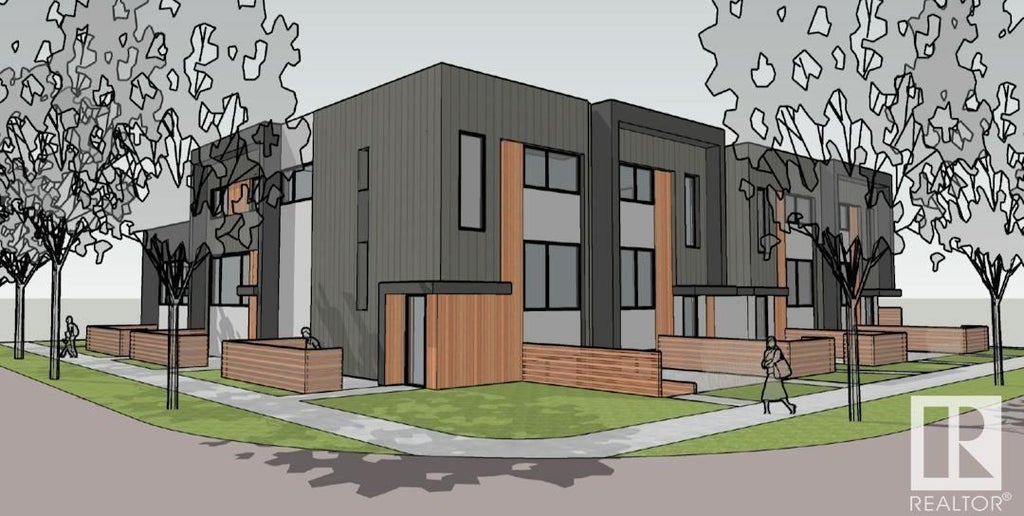Essential Information
- MLS® #E4379027
- Price$1,888,700
- Bedrooms5
- Full Baths4
- Half Baths1
- Square Footage4,674
- Acres0.33
- Lot SQFT1,317
- Year Built1992
- TypeSingle Family
- Style2 Storey
Community Information
- Address12428 103 Avenue Northwest
- AreaEdmonton
- SubdivisionWestmount
- CityEdmonton
- ProvinceAB
- Postal CodeT5N 0R3
Amenities
Air Conditioner, Carbon Monoxide Detectors, Closet Organizers, Deck, Detectors Smoke, Fire Pit, Vaulted Ceiling, Vinyl Windows, Wet Bar, Natural Gas BBQ Hookup, Infill Property, Natural Gas Stove Hookup, Ceiling 10 ft., Porch, Guest Suite, Hot Tub, Parking-Visitor, Patio, R.V. Storage
Parking
Double Garage Attached, Heated, Triple Garage Attached, Quad or More Attached, Rear Drive Access, Shop
Interior Features
Air Conditioning-Central, Dishwasher-Built-In, Dryer, Freezer, Garage Control, Garage Opener, Hood Fan, Refrigerator, Storage Shed, Stove-Gas, Vacuum Systems, Washer, Wine/Beverage Cooler, Garage heater, Fan-Ceiling
Exterior Features
Playground Nearby, Public Transportation, Schools, Shopping Nearby, Corner, Picnic Area, Subdividable Lot, View Downtown
Sub-Type
Residential Detached Single Family
Features
Air Conditioner, Carbon Monoxide Detectors, Closet Organizers, Deck, Detectors Smoke, Fire Pit, Vaulted Ceiling, Vinyl Windows, Wet Bar, Natural Gas BBQ Hookup, Infill Property, Natural Gas Stove Hookup, Ceiling 10 ft., Porch, Guest Suite, Hot Tub, Parking-Visitor, Patio, R.V. Storage
Interior
- InteriorHardwood, Bamboo, Slate
- HeatingForced Air-1
- Has BasementYes
- BasementFull, Fully Finished
- Basement TypeFull
- FireplaceYes
- FireplacesGas, Double Sided
- # of Stories3
Exterior
- ExteriorStucco, Hardie Board Siding
- Lot DescriptionDOUBLE LOT
- ConstructionWood Frame


































