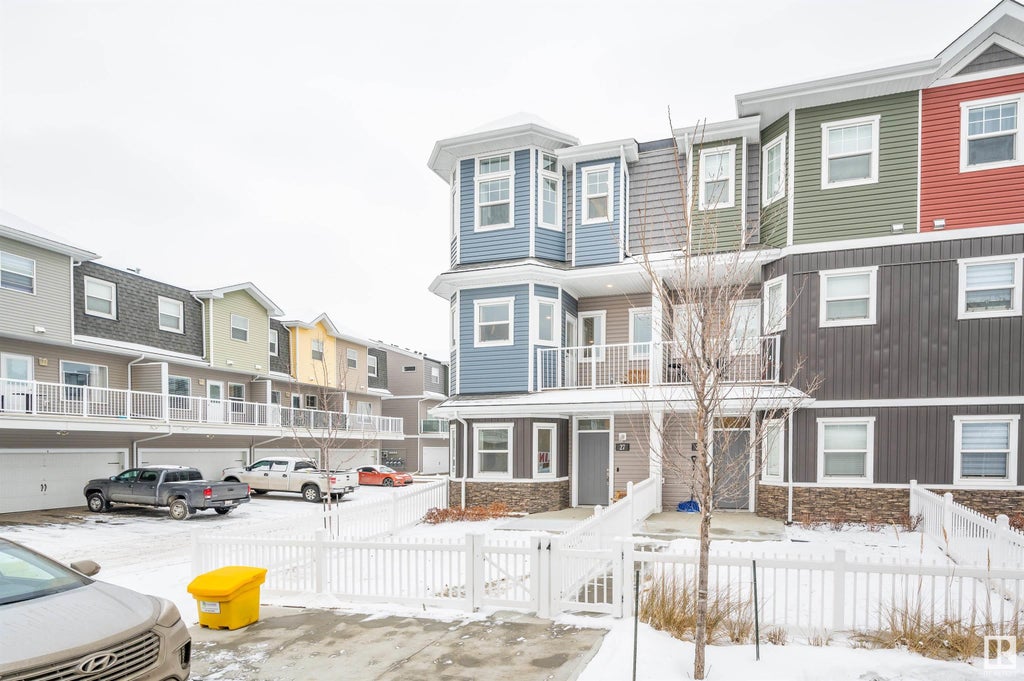# 90 600 Bellerose Drive, Oakmont, St. Albert, T8N 7T5
- 2 Beds
- 2 Full Baths
- 1,269 SqFt
MLS® #E4385811
Condo / Townhouse
St. Albert, AB
Former Showhome W/ All The Upgrades, This 2-bed Unit In Oakmont Townhomes Is Just Steps From The River Valley! Enjoy Worry-free, Luxury Living W/ Low Maintenance Fees Of Just $170/month Covering Lawn Care, Snow Removal, & Garbage Collection ...(more)










































































