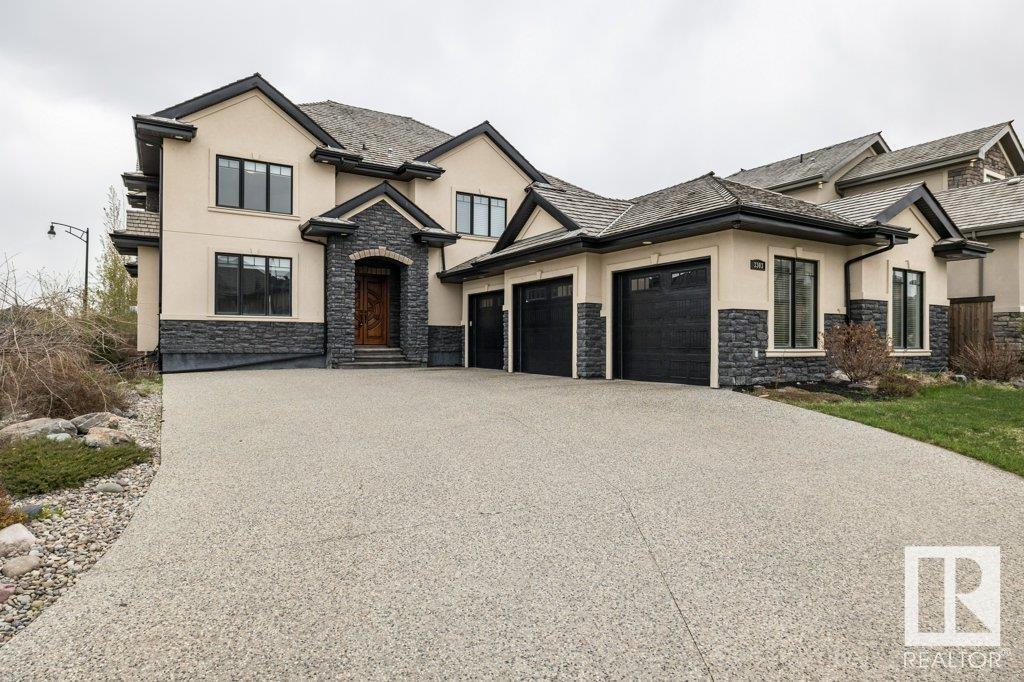Essential Information
- MLS® #E4379529
- Price$1,484,000
- Bedrooms6
- Full Baths4
- Half Baths1
- Square Footage4,133
- Acres0.22
- Lot SQFT872
- Year Built2010
- TypeSingle Family
- Style2 Storey
Community Information
- Address3303 Watson Bay Southwest
- AreaEdmonton
- SubdivisionWindermere
- CityEdmonton
- ProvinceAB
- Postal CodeT6W 0P2
Amenities
Ceiling 9 ft., Deck, Detectors Smoke, Laundry-In-Suite, Vinyl Windows, See Remarks, Bar, Closet Organizers, Club House, Exercise Room, Exterior Walls- 2x6', Recreation Room/Centre, Social Rooms, Tennis Courts, Wet Bar
Parking
Insulated, Triple Garage Attached
Interior
Carpet, Hardwood, Non-Ceramic Tile
Heating
Forced Air-2, In Floor Heat System
Exterior
- ExteriorStucco, Metal, Stone
- ConstructionWood Frame
Site Influence
Cul-De-Sac, Flat Site, Golf Nearby, Low Maintenance Landscape, Picnic Area, Playground Nearby, Public Swimming Pool, Public Transportation, Schools, Shopping Nearby, Private Park Access, Private Setting
Additional Information
- HOA Fees933.90
- HOA Fees Freq.Annually
Sub-Type
Residential Detached Single Family
Amenities
- Parking Spaces6
- # of Garages3
Features
Ceiling 9 ft., Deck, Detectors Smoke, Laundry-In-Suite, Vinyl Windows, See Remarks, Bar, Closet Organizers, Club House, Exercise Room, Exterior Walls- 2x6', Recreation Room/Centre, Social Rooms, Tennis Courts, Wet Bar
Interior
- Has BasementYes
- BasementFull, Fully Finished
- Basement TypeFull
- FireplaceYes
- # of Stories3
Interior Features
Air Conditioning-Central, Dishwasher-Built-In, Dryer, Garage Control, Garage Opener, Oven-Built-In, Refrigerator, Stove-Countertop Electric, Washer, Window Coverings, Oven-Microwave, Freezer
Fireplaces
Gas, Glass Door, Fresh Air, Stone Facing
Exterior Features
Cul-De-Sac, Flat Site, Golf Nearby, Low Maintenance Landscape, Picnic Area, Playground Nearby, Public Swimming Pool, Public Transportation, Schools, Shopping Nearby, Private Park Access, Private Setting
School Information
- ElementaryCONSTABLE DANIEL WOODALL
- MiddleRIVERBEND SCHOOL
- HighLILLIAN OSBORNE SCHOOL
Room Dimensions
- Den4.11x4.61
- Dining Room4.07x5.67
- Family Room4.91x5.72
- Kitchen3.36x5.04
- Living Room4.22x4.82
- Master Bedroom6.90x4.81
- Bedroom 24.54x4.47
- Bedroom 34.39x4.29
- Bedroom 44.73x4.29
- Other Room 19.64x9.23
- Other Room 24.52x4.93
- Other Room 32.99x5.12
- Other Room 43.02x4.41
- Other Room 54.05x4.67










































































































