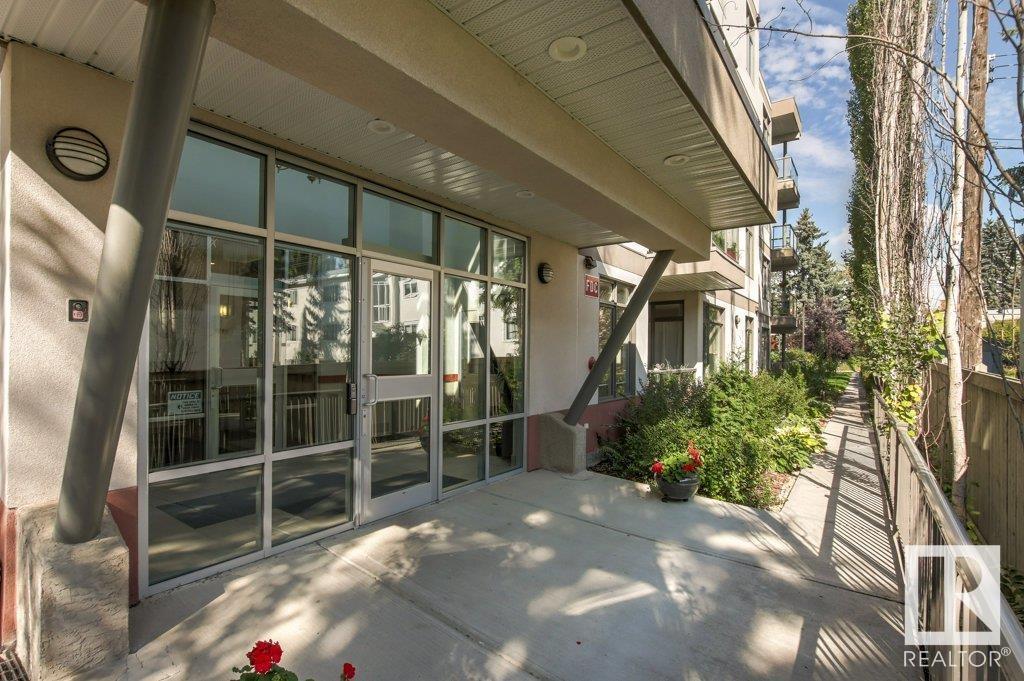Essential Information
- MLS® #E4379551
- Price$349,900
- Bedrooms2
- Full Baths1
- Half Baths1
- Square Footage1,073
- Acres0.00
- Year Built2005
- TypeCondo / Townhouse
- Sub-TypeLowrise Apartment
- StyleSingle Level Apartment
- Condo Fee776
- Condo NamePark One West
Address
# 401 11140 68 Avenue Northwest
Amenities
Natural Gas BBQ Hookup, Air Conditioner, Ceiling 10 ft., Ceiling 9 ft., Closet Organizers, Deck, Detectors Smoke, Exercise Room, Gazebo, Intercom, Parking-Visitor, Secured Parking, Security Door, Social Rooms, Sprinkler System-Fire, Storage-In-Suite, Cable TV Connection
Interior
- HeatingHeat Pump
- BasementNo Basement, None
- Basement TypeNone
- FireplaceYes
- FireplacesElectric, Corner
- # of Stories1
Interior Features
Oven-Built-In, Refrigerator, Stove-Countertop Electric, Washer, Window Coverings, See Remarks, Dishwasher-Built-In, Dryer, Garage Control, Hood Fan
Exterior Features
Back Lane, Environmental Reserve, Fenced, Flat Site, Golf Nearby, Landscaped, Level Land, Low Maintenance Landscape, Park/Reserve, Picnic Area, Playground Nearby, Public Swimming Pool, Public Transportation, Schools, Shopping Nearby
Community Information
- AreaEdmonton
- SubdivisionParkallen_EDMO
- CityEdmonton
- ProvinceAB
- Postal CodeT6H 2C2
Amenities
- Parking Spaces2
- ParkingHeated, Tandem, Underground
Features
Natural Gas BBQ Hookup, Air Conditioner, Ceiling 10 ft., Ceiling 9 ft., Closet Organizers, Deck, Detectors Smoke, Exercise Room, Gazebo, Intercom, Parking-Visitor, Secured Parking, Security Door, Social Rooms, Sprinkler System-Fire, Storage-In-Suite, Cable TV Connection
Interior
Ceramic Tile, Laminate Flooring
Exterior
- ExteriorStucco
- ConstructionConcrete
Site Influence
Back Lane, Environmental Reserve, Fenced, Flat Site, Golf Nearby, Landscaped, Level Land, Low Maintenance Landscape, Park/Reserve, Picnic Area, Playground Nearby, Public Swimming Pool, Public Transportation, Schools, Shopping Nearby
Room Dimensions
- Kitchen4.04x4.57
- Living Room6.60x3.95
- Master Bedroom4.97x3.21
- Bedroom 25.57x3.21
- Other Room 12.22x2.68










































































































