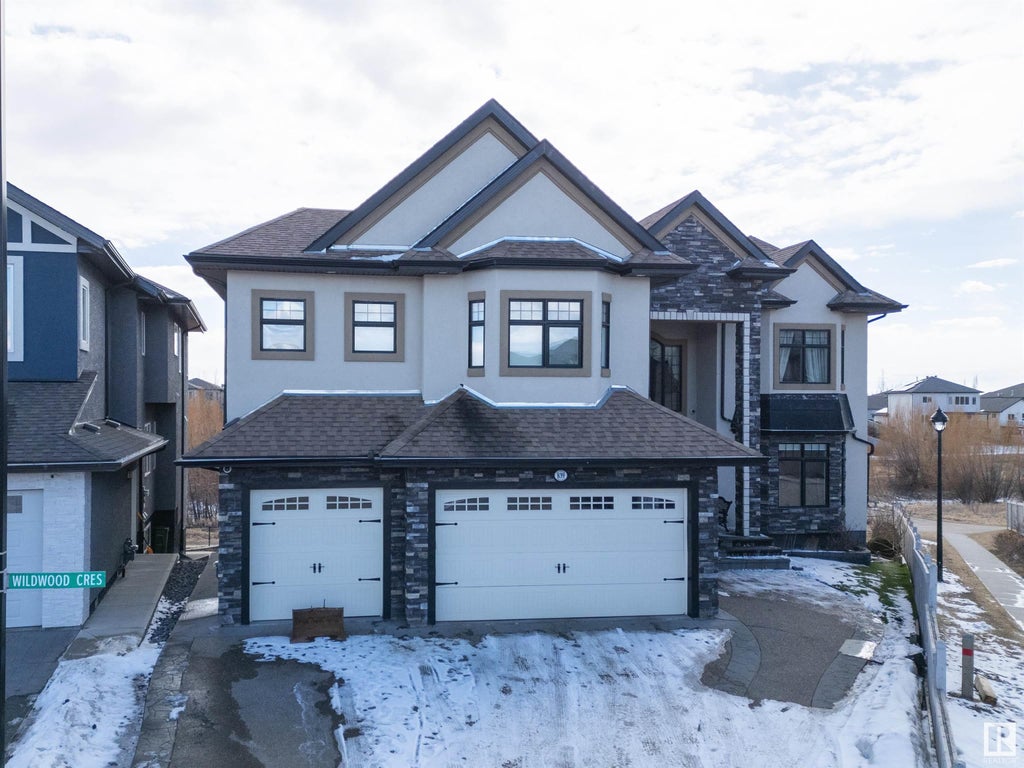1347 119a Street Northwest, Twin Brooks, Edmonton, T6J 7H6
- 4 Beds
- 3 Full Baths
- 3,574 SqFt
MLS® #E4384861
Single Family
Edmonton, AB
Custom Built Executive Home Nestled In The Prestigious Neighborhood Of Brook Hollow/twin Brooks, Steps To Ravine & Parks. Immaculate 3500+ Sf Home Has An Open Design W/a 2 Way Fireplace In The Great Rm, Oversized Formal Dining Rm + A Home O ...(more)


















































































































































