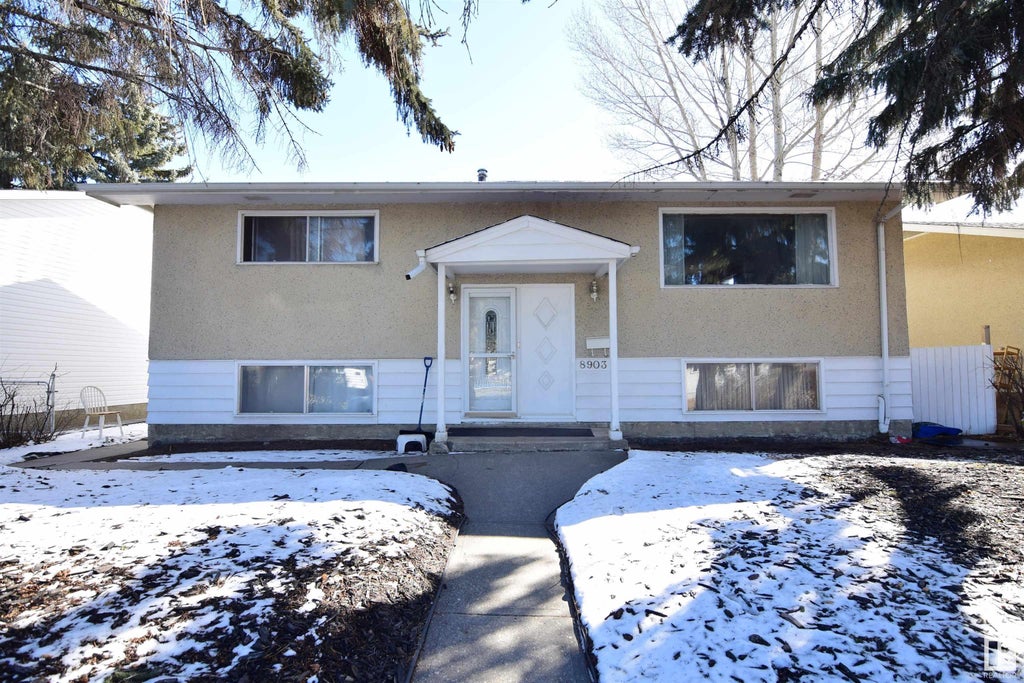2052 48 Street Northwest, Pollard Meadows, Edmonton, T6L 2W6
- 4 Beds
- 2 Full Baths
- 1,050 SqFt
MLS® #E4384786
Single Family
Edmonton, AB
Come Live In Pollard Meadows! A Beautiful Bungalow Is Sitting On A Fenced 47x116 Lot Just Waiting For The Right Buyer. There's So Much Potential In This 4 Bedroom And 2.5 Baths With A Separate Entrance. There Are Three Schools In The Neighb ...(more)






























