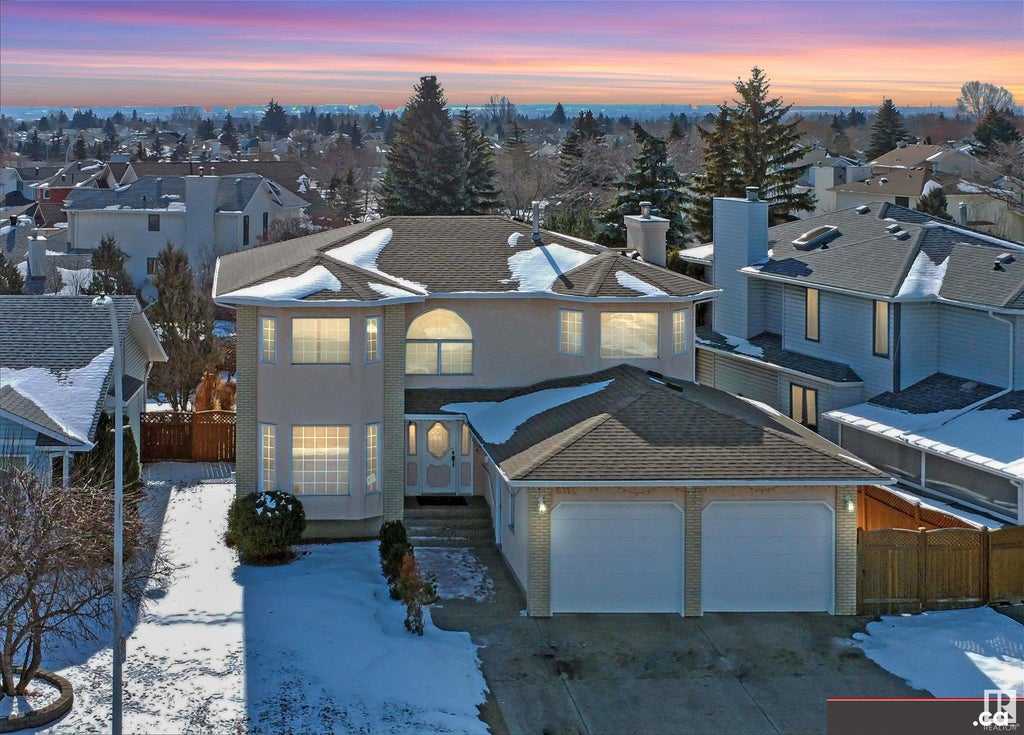Essential Information
- MLS® #E4379738
- Price$565,499
- Bedrooms4
- Full Baths3
- Half Baths1
- Square Footage2,236
- Acres0.15
- Lot SQFT617
- Year Built1990
- TypeSingle Family
- Style2 Storey
Community Information
- Address6119 156 Avenue Northwest
- AreaEdmonton
- SubdivisionMatt Berry
- CityEdmonton
- ProvinceAB
- Postal CodeT5Y 2N1
Amenities
Air Conditioner, Deck, Detectors Smoke, No Animal Home, Parking-Extra, Vaulted Ceiling, Vinyl Windows
Parking
Double Garage Attached, Front Drive Access, Heated, Parking Pad Cement or Paved
Interior
Carpet, Ceramic Tile, Laminate Flooring
Fireplaces
Wood, Tile Surround, Brass Surround, Glass Door
Exterior Features
Fenced, Landscaped, No Back Lane, Park/Reserve, Public Transportation, Schools, Shopping Nearby, View City, Paved Lane, Picnic Area
School Information
- ElementaryDonald Massey
- MiddleDonald Massey
- HighM.E. Lazerte
Sub-Type
Residential Detached Single Family
Amenities
- Parking Spaces5
- # of Garages2
Features
Air Conditioner, Deck, Detectors Smoke, No Animal Home, Parking-Extra, Vaulted Ceiling, Vinyl Windows
Interior
- HeatingForced Air-1
- Has BasementYes
- BasementFull, Partly Finished
- Basement TypeFull
- FireplaceYes
- # of Stories2
Interior Features
Air Conditioning-Central, Dishwasher-Built-In, Dryer, Garage Control, Hood Fan, Refrigerator, Stove-Electric, Vacuum System Attachments, Vacuum Systems, Washer, Window Coverings, Storage Shed
Exterior
- ExteriorBrick, Stucco
- ConstructionWood Frame
Room Dimensions
- Den3.6 x 2.8 m
- Dining Room3.5 x 2.4 m
- Family Room4.8 x 3.6 m
- Kitchen3.5 x 3.0 m
- Living Room3.7 x 3.5 m
- Master Bedroom5.0 x 3.5 m
- Bedroom 23.7 x 3.6 m
- Bedroom 33.6 x 2.8 m
- Bedroom 43.5 x 3.4 m
- Other Room 14.3 x 3.8 m
- Other Room 22.5 x 2.0 m
- Other Room 33.4 x 3.0 m
- Other Room 44.7 x 3.0 m
- Other Room 53.4 x 2.9 m
- Other Room 63.4 x 2.9 m






























































































































