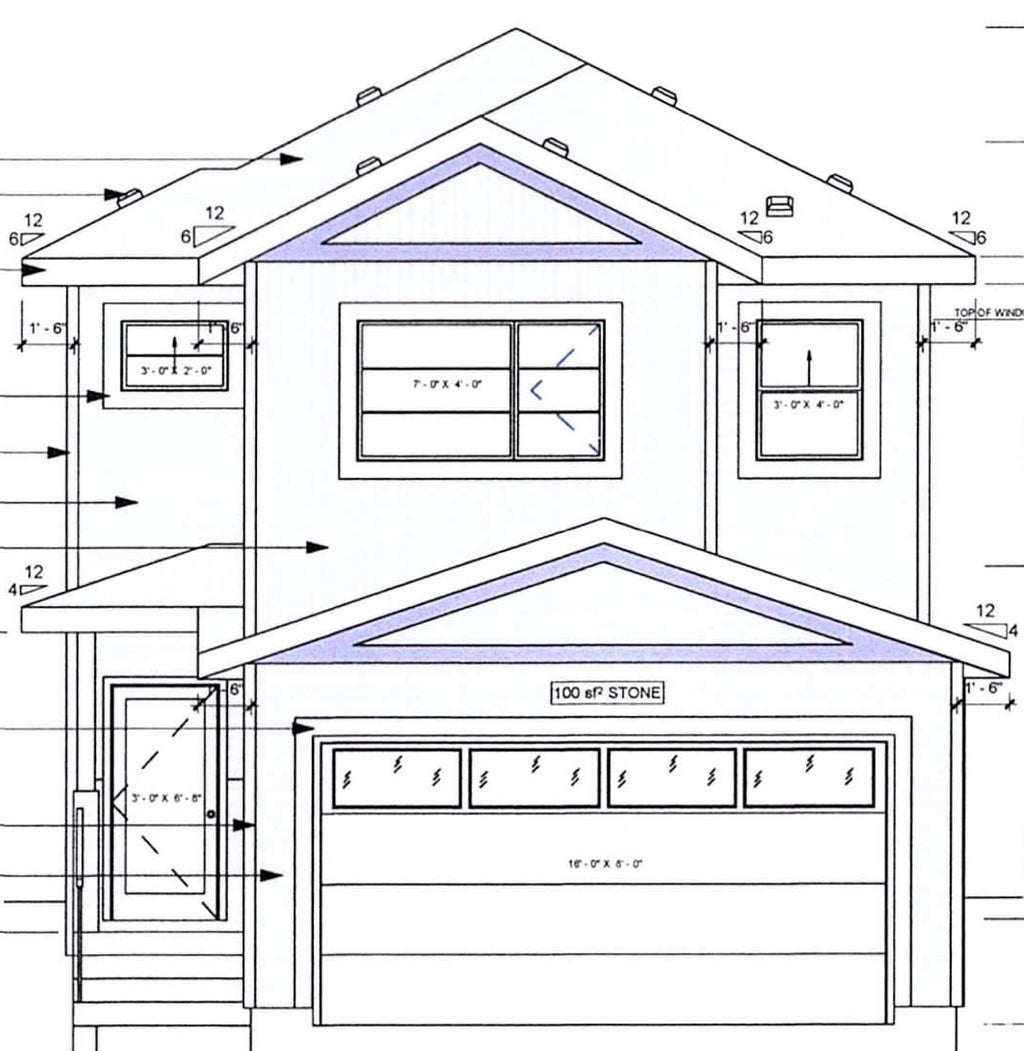8249 94 Avenue, Pineview Fort Sask., Fort Saskatchewan, T8L 3L5
- 4 Beds
- 2 Full Baths
- 1,185 SqFt
MLS® #E4384916
Single Family
Fort Saskatchewan, AB
Presenting A Charming 1185 Sq Ft Bungalow With A Captivating Side Entrance! This Residence Comprises 4 Bedrooms In Total. The Master Suite Includes A 2-piece Ensuite, While The Living Room Showcases A Vaulted Ceiling And A Cozy Wood Firepla ...(more)












