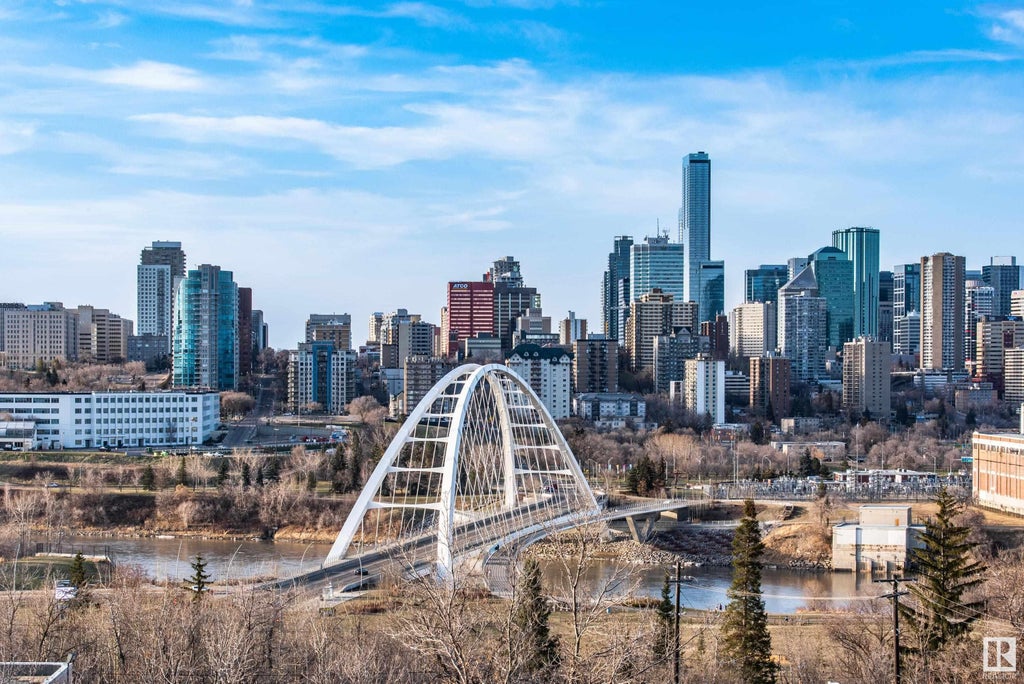Essential Information
- MLS® #E4380008
- Price$439,000
- Bedrooms3
- Full Baths2
- Square Footage1,256
- Acres0.00
- Year Built1990
- TypeCondo / Townhouse
- Sub-TypeApartment High Rise
- StyleSingle Level Apartment
- Condo Fee1224
- Condo NameRiverwind
Address
# 203 10731 Saskatchewan Drive Northwest
Amenities
Deck, Exercise Room, Guest Suite, Patio, Recreation Room/Centre, Secured Parking, Parking-Visitor, Security Door, Social Rooms, Storage-In-Suite, Storage-Locker Room
Interior
- InteriorCarpet, Ceramic Tile, Hardwood
- HeatingSee Remarks
- BasementNone, No Basement
- Basement TypeNone
- # of Stories1
Exterior
- ExteriorStucco
- ConstructionConcrete
Community Information
- AreaEdmonton
- SubdivisionGarneau
- CityEdmonton
- ProvinceAB
- Postal CodeT6E 6H1
Amenities
- Parking Spaces1
- ParkingParkade
Features
Deck, Exercise Room, Guest Suite, Patio, Recreation Room/Centre, Secured Parking, Parking-Visitor, Security Door, Social Rooms, Storage-In-Suite, Storage-Locker Room
Interior Features
Dishwasher-Built-In, Hood Fan, Refrigerator, Stove-Electric, Washer, Window Coverings
Exterior Features
Golf Nearby, Public Transportation, Schools, Shopping Nearby, River Valley View, River View, View Downtown








































































