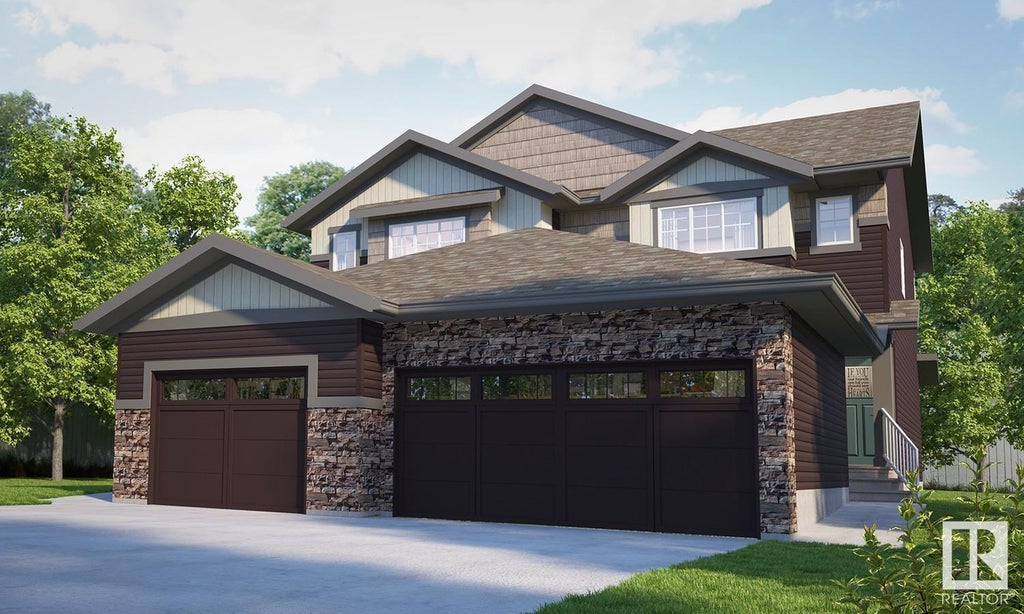Essential Information
- MLS® #E4380219
- Price$499,900
- Bedrooms3
- Full Baths2
- Half Baths1
- Square Footage1,546
- Acres0.00
- Year Built2024
- TypeSingle Family
- Sub-TypeHalf Duplex
- Style2 Storey
Amenities
- ParkingDouble Garage Attached
- # of Garages2
Features
Ceiling 9 ft., No Animal Home, No Smoking Home
Interior
Carpet, Ceramic Tile, Vinyl Plank
Exterior
- ExteriorStone, Vinyl
- ConstructionWood Frame
Community Information
- Address3404 169 Street Southwest
- AreaEdmonton
- SubdivisionGlenridding Ravine
- CityEdmonton
- ProvinceAB
- Postal CodeT6W 5M4
Amenities
Ceiling 9 ft., No Animal Home, No Smoking Home
Interior
- HeatingForced Air-1
- Has BasementYes
- BasementFull, Unfinished
- Basement TypeFull
- # of Stories2
Interior Features
Garage Control, Garage Opener, See Remarks
Exterior Features
Flat Site, Landscaped, Schools, Shopping Nearby, Not Fenced
School Information
- ElementaryDr. Margaret-Ann Armour
- MiddleDr. Margaret-Ann Armour
- HighLillian Osborne School




















































