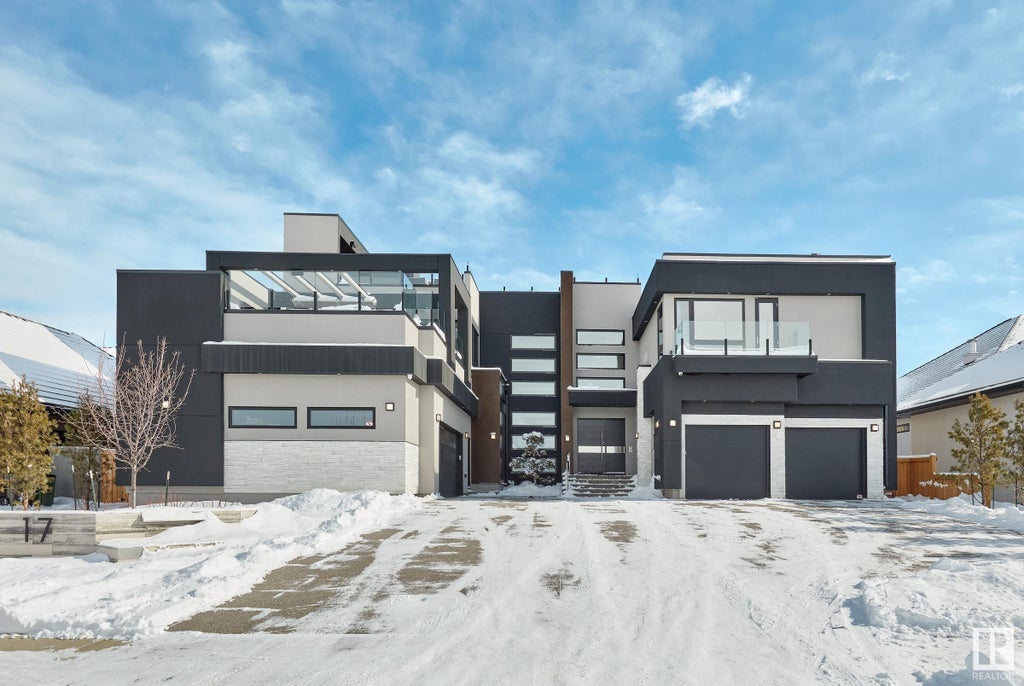Essential Information
- MLS® #E4380323
- Price$2,500,000
- Bedrooms4
- Full Baths5
- Half Baths1
- Square Footage4,444
- Acres0.00
- Year Built2018
- TypeSingle Family
- Style2 Storey
Community Information
- Address17 Windermere Drive Southwest
- AreaEdmonton
- SubdivisionWindermere
- CityEdmonton
- ProvinceAB
- Postal CodeT6W 0S2
Amenities
Hot Tub, No Smoking Home, Ceiling 10 ft., Pool-Outdoor
Parking
Double Garage Attached, Over Sized
Interior Features
Air Conditioning-Central, Dryer, Freezer, Garage Opener, Hood Fan, Oven-Microwave, Refrigerator, Stove-Countertop Gas, Washer, Window Coverings, Wine/Beverage Cooler, Dishwasher-Two, Oven Built-In-Two, Stove-Countertop Inductn
Exterior Features
Golf Nearby, Landscaped, Low Maintenance Landscape, Playground Nearby, Public Transportation, Ravine View, Schools, Shopping Nearby, See Remarks, Private Park Access
School Information
- ElementaryConstable Daniel Woodal
Room Dimensions
- Dining Room5.28x3.02
- Living Room6.19x5.53
- Master Bedroom3.94x5.74
- Bedroom 23.82x3.97
- Bedroom 33.73x3.63
- Bedroom 44.84x3.52
- Other Room 15.39x3.54
- Other Room 23.46x1.75
- Other Room 34.30x4.36
- Other Room 44.04x5.14
- Other Room 58.87x7.44
Sub-Type
Residential Detached Single Family
Amenities
- Parking Spaces8
- # of Garages2
- Has PoolYes
Features
Hot Tub, No Smoking Home, Ceiling 10 ft., Pool-Outdoor
Interior
- InteriorCarpet, Non-Ceramic Tile
- HeatingForced Air-2
- Has BasementYes
- BasementFull, Fully Finished
- Basement TypeFull
- FireplaceYes
- FireplacesLiquid Fuel, Vent Free
- # of Stories3
Exterior
- ExteriorStone, Stucco
- ConstructionWood Frame
Additional Information
- HOA Fees850.00
- HOA Fees Freq.Annually






























































































































