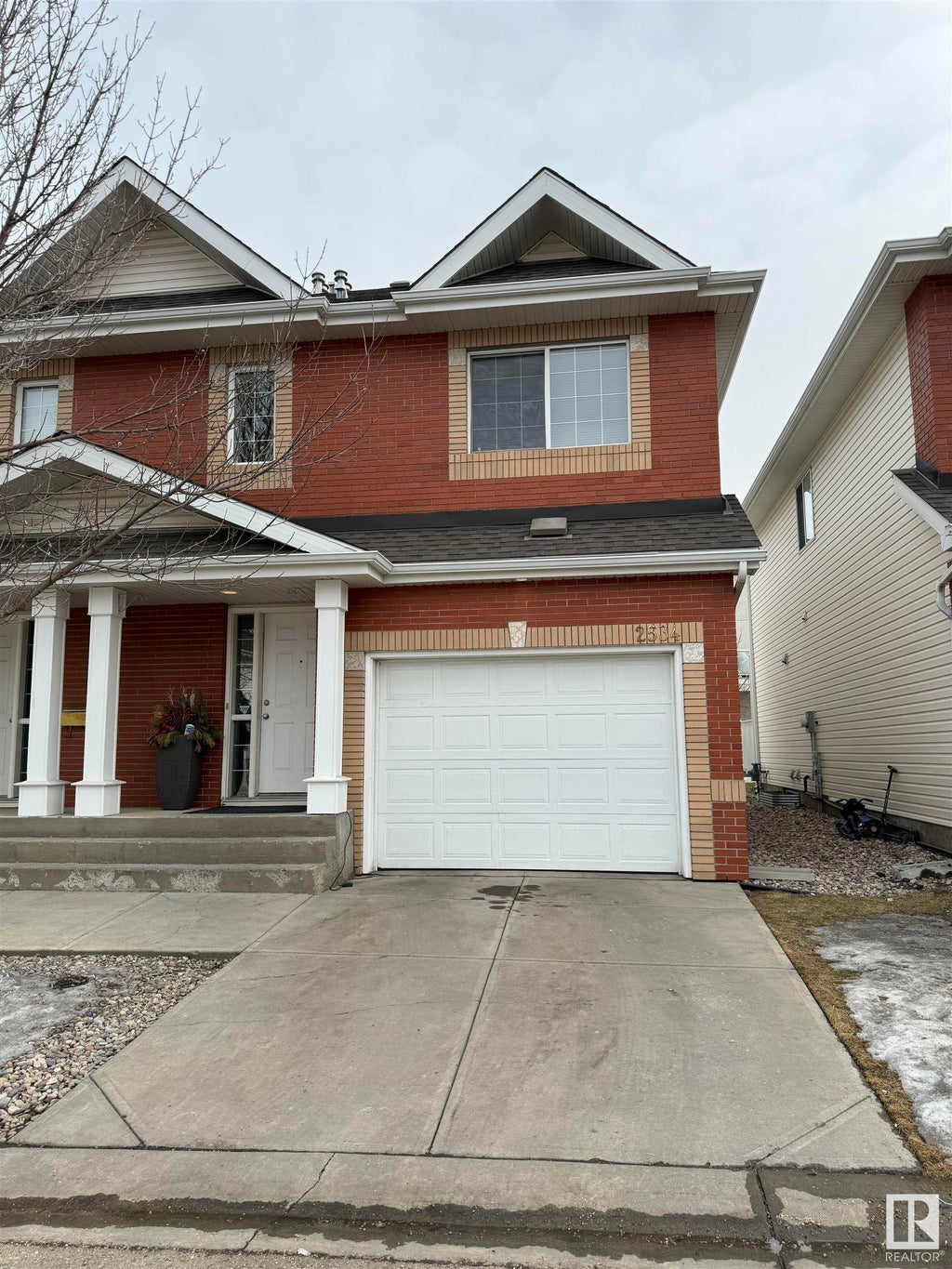# 28 5317 3 Avenue Southwest, Charlesworth, Edmonton, T6X 0W7
- 3 Beds
- 2 Full Baths
- 1,338 SqFt
MLS® #E4385338
Condo / Townhouse
Edmonton, AB
Embrace The Beauty And Serenity Of Lakeside Living In This Exceptional Charlesworth Duplex. Situated Adjacent To A Beautiful Lake, This Home Offers Breathtaking Views Of The Water From Both Inside And Outside. Step Inside To Discover A Spac ...(more)


































