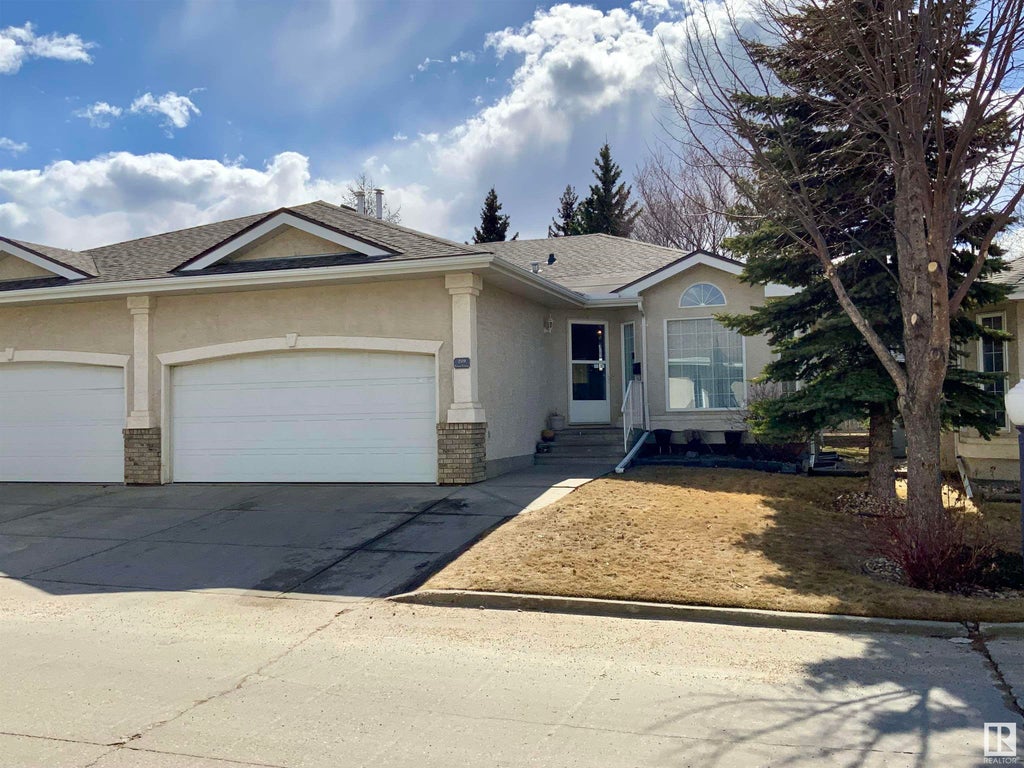Essential Information
- MLS® #E4385073
- Price$369,000
- Bedrooms3
- Full Baths3
- Square Footage1,141
- Acres0.08
- Lot SQFT340
- Year Built1999
- TypeCondo / Townhouse
- Sub-TypeHalf Duplex
- StyleBungalow
- Condo Fee458
- Condo NameSienna Point
Amenities
- Parking Spaces4
- ParkingDouble Garage Attached
- # of Garages2
Features
Deck, Detectors Smoke, No Smoking Home, Vinyl Windows, Ceiling 9 ft., Club House, Dance Floor, Guest Suite, 9 ft. Basement Ceiling, Party Room, Patio, Recreation Room/Centre, Security Door, Social Rooms, Vaulted Ceiling
Interior Features
Dishwasher-Built-In, Dryer, Freezer, Garage Control, Garage Opener, Hood Fan, Oven-Microwave, Refrigerator, Stove-Electric, Washer, Window Coverings
Exterior Features
Golf Nearby, Landscaped, Playground Nearby, Public Transportation, Shopping Nearby, Low Maintenance Landscape, No Back Lane
Community Information
- Address209 Youville Drive E Northwest
- AreaEdmonton
- SubdivisionTawa
- CityEdmonton
- ProvinceAB
- Postal CodeT6L 7E7
Amenities
Deck, Detectors Smoke, No Smoking Home, Vinyl Windows, Ceiling 9 ft., Club House, Dance Floor, Guest Suite, 9 ft. Basement Ceiling, Party Room, Patio, Recreation Room/Centre, Security Door, Social Rooms, Vaulted Ceiling
Interior
- InteriorCarpet, Hardwood, Linoleum
- HeatingForced Air-1
- Has BasementYes
- BasementFull, Fully Finished
- Basement TypeFull
- FireplaceYes
- FireplacesMantel, Gas
- # of Stories2
Exterior
- ExteriorStucco
- Lot Description7.11 x 4.91 x 26.31
- ConstructionWood Frame


























































































































