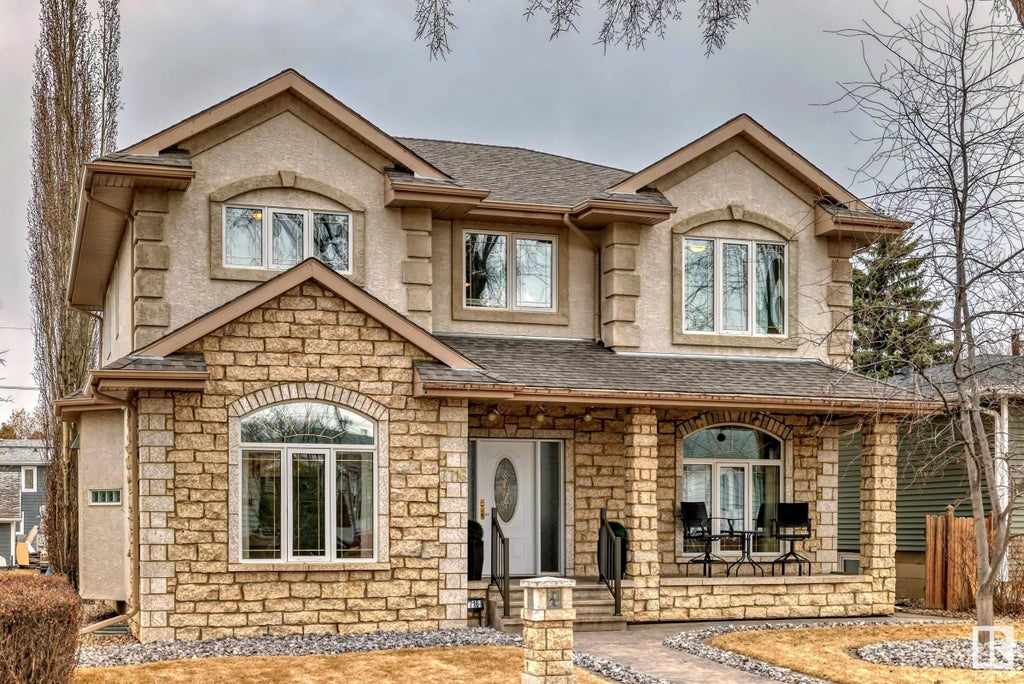9731 157 Street Northwest, Glenwood_EDMO, Edmonton, T5P 2T4
- 5 Beds
- 3 Full Baths
- 1,854 SqFt
MLS® #E4384652
Single Family
Edmonton, AB
Nestled In The Heart Of West Edmonton, This Stunning Infill Single-family Home Offers A Perfect Blend Of Modern Elegance And Urban Convenience. Boasting Sleek Architectural Design And Meticulous Attention To Detail, This Home Welcomes You W ...(more)




















































































































