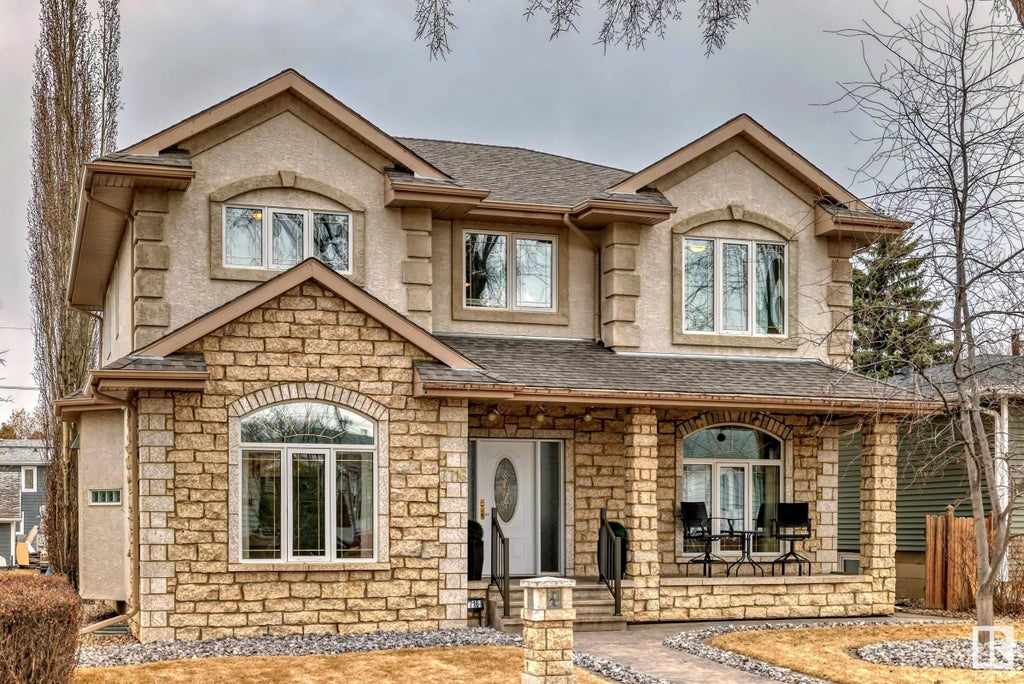10964 129 Street Northwest, Westmount, Edmonton, T5M 0Y1
- 4 Beds
- 2 Full Baths
- 1,845 SqFt
MLS® #E4386304
Single Family
Edmonton, AB
Outstanding Home-2-love In Quiet, Picturesque & Tree-lined Community Of Westmount. Incredible Curb Appeal With Quaint Front Porch, Manicured Landscaping & Sleek, Modern Design. Steps Away From Parks, Great Schools, Restaurants & Entertainin ...(more)




















































































































