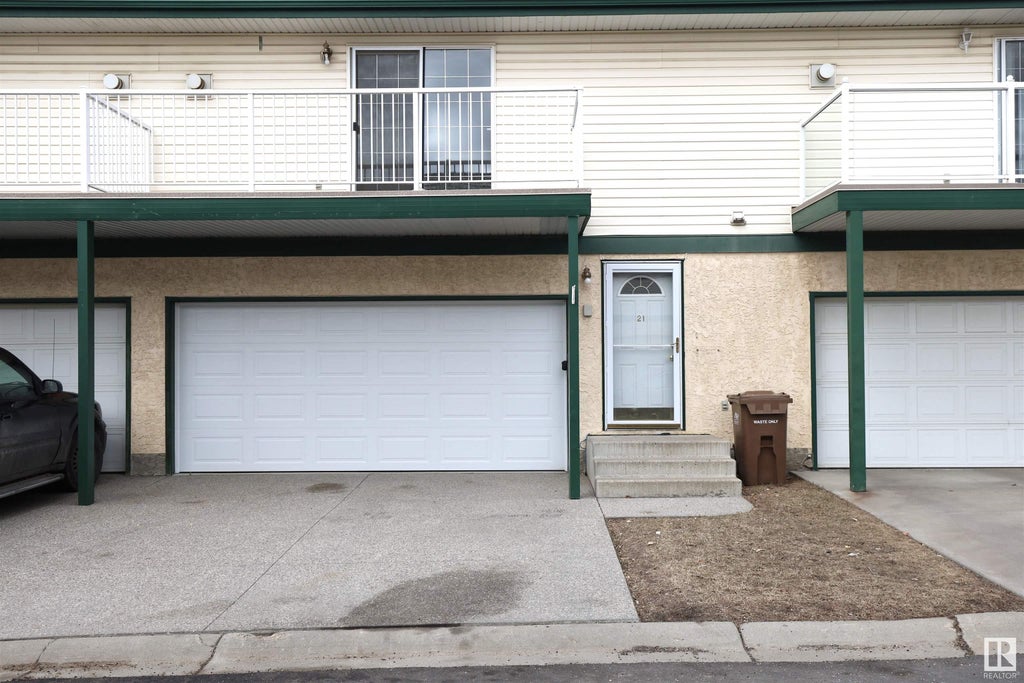164 Grandin Village, Grandin, St. Albert, T8N 2J3
- 3 Beds
- 1 Full Baths
- 1,253 SqFt
MLS® #E4384631
Condo / Townhouse
St. Albert, AB
Absolutley Charming! This Beautifully Renovated Townhome Is Quietly Nestled In The Highly Desirable Community Of Grandin. This 1253 Sqft 3 Bed Unit Features A Large Open Living Room With No Shortage Of Natural Light. Freshly Painted Through ...(more)














































































