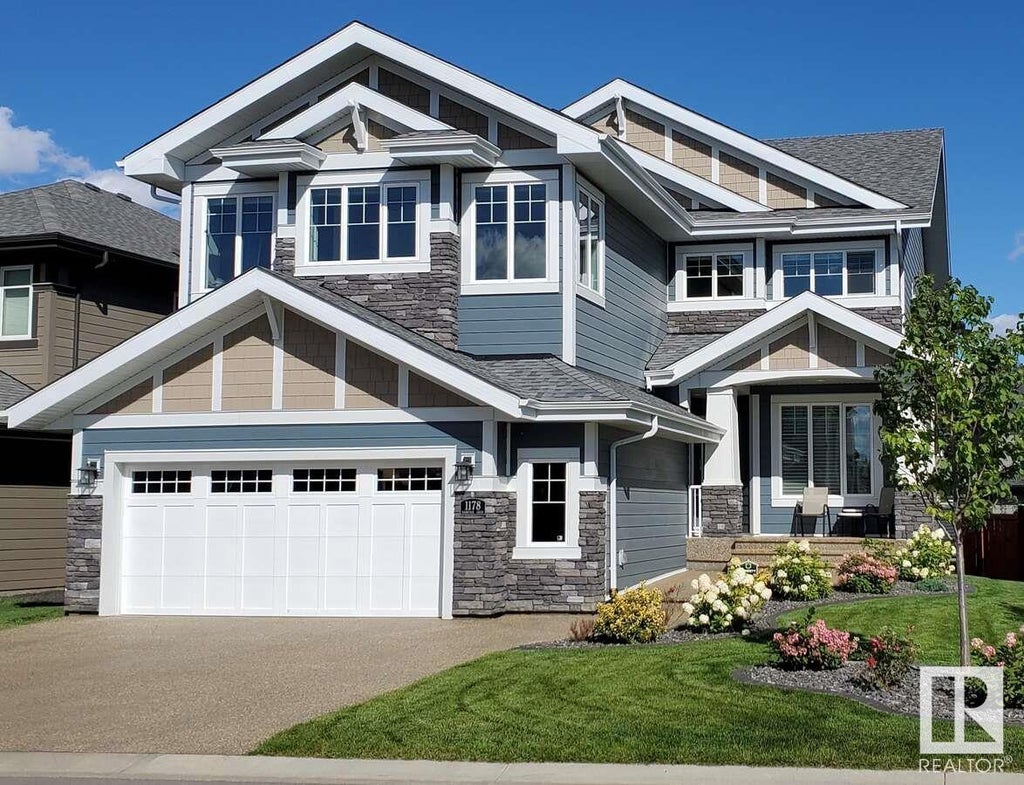Essential Information
- MLS® #E4380592
- Price$979,700
- Bedrooms4
- Full Baths3
- Half Baths1
- Square Footage2,746
- Acres0.14
- Lot SQFT569
- Year Built2017
- TypeSingle Family
- Style2 Storey
Community Information
- Address1178 Hainstock Green Southwest
- AreaEdmonton
- SubdivisionHays Ridge Area
- CityEdmonton
- ProvinceAB
- Postal CodeT6W 3B6
Amenities
Air Conditioner, Deck, No Animal Home, No Smoking Home, Patio, Carbon Monoxide Detectors, Ceiling 9 ft., Closet Organizers, Exercise Room, Porch, Hot Water Natural Gas, Programmable Thermostat, Cable TV Connection
Parking
Double Garage Attached, Heated, Over Sized
Interior Features
Air Conditioning-Central, Dryer, Garage Opener, Hood Fan, Window Coverings, Refridgerator - Energy Star, Stove-Gas, Washer - Energy Star, Water Softener, Alarm/Security System, Dishwasher - Energy Star
Exterior
- ExteriorStone, Vinyl, Asphalt Shingles
- ConstructionWood Frame
Additional Information
- HOA Fees446.25
- HOA Fees Freq.Annually
Sub-Type
Residential Detached Single Family
Amenities
- Parking Spaces5
- # of Garages2
Features
Air Conditioner, Deck, No Animal Home, No Smoking Home, Patio, Carbon Monoxide Detectors, Ceiling 9 ft., Closet Organizers, Exercise Room, Porch, Hot Water Natural Gas, Programmable Thermostat, Cable TV Connection
Interior
- InteriorCarpet, Ceramic Tile, Hardwood
- HeatingForced Air-1
- Has BasementYes
- BasementFull, Fully Finished
- Basement TypeFull
- FireplaceYes
- # of Stories3
Fireplaces
Gas, Tile Surround, Electric, Heatilator/Fan
Exterior Features
Golf Nearby, Landscaped, Public Transportation, Schools, Shopping Nearby
School Information
- ElementaryGarth Worthington School
- MiddleGarth Worthington School
- HighDr. Anne Anderson School
Room Dimensions
- Den3.33x3.13
- Family Room4.50x7.05
- Kitchen5.14x4.06
- Living Room5.17x3.13
- Master Bedroom3.89x5.31
- Bedroom 23.94x3.03
- Bedroom 33.98x3.03
- Bedroom 43.80x3.17
- Other Room 14.49x3.49
- Other Room 25.26x3.68
- Other Room 33.49x1.79
- Other Room 44.98x3.73








































































