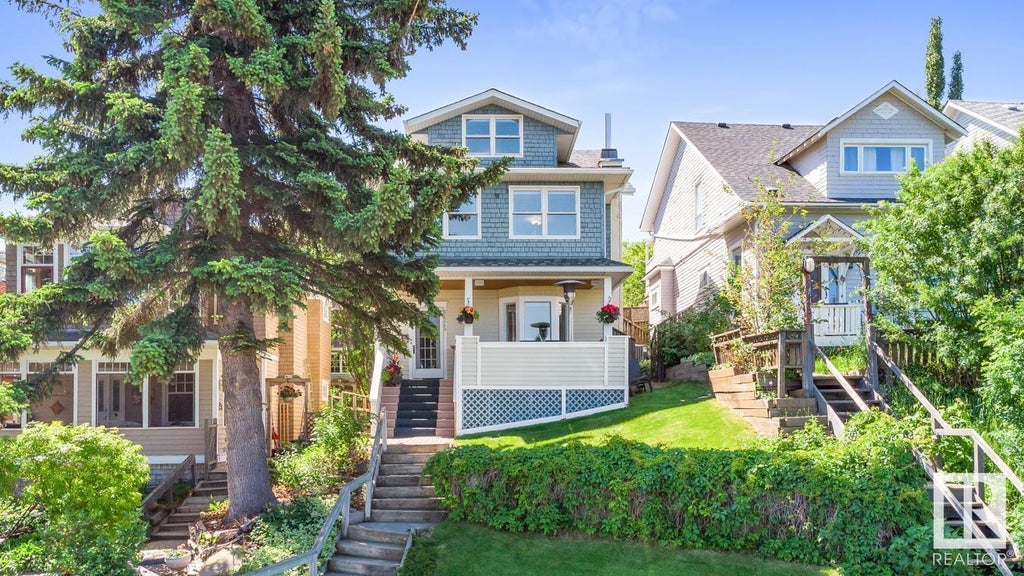Essential Information
- MLS® #E4380602
- Price$699,900
- Bedrooms3
- Full Baths2
- Square Footage2,180
- Acres0.10
- Lot SQFT397
- Year Built1914
- TypeSingle Family
- Style3 Storey
Community Information
- Address9825 93 Avenue Northwest
- AreaEdmonton
- SubdivisionStrathcona
- CityEdmonton
- ProvinceAB
- Postal CodeT6E 2V9
Amenities
Air Conditioner, Deck, Detectors Smoke, No Smoking Home, Vaulted Ceiling, Vinyl Windows
Interior
- InteriorCarpet, Ceramic Tile, Hardwood
- HeatingForced Air-1
- Has BasementYes
- BasementPartly Finished, Full
- Basement TypeFull
- FireplaceYes
- FireplacesWood, Glass Door, Stone Facing
- # of Stories3
Exterior
- ExteriorWood, Wood Shingle
- ConstructionWood Frame
Site Influence
Fenced, Landscaped, Paved Lane, Playground Nearby, Public Swimming Pool, Public Transportation, River Valley View, River View, Schools, Shopping Nearby, View City, View Downtown
Sub-Type
Residential Detached Single Family
Amenities
- Parking Spaces4
- ParkingDouble Garage Detached
- # of Garages2
- Garages5.56x7.10
Features
Air Conditioner, Deck, Detectors Smoke, No Smoking Home, Vaulted Ceiling, Vinyl Windows
Interior Features
Microwave Hood Cover, Refrigerator, Stove-Electric, Washer, Window Coverings, Air Conditioning-Central, Dishwasher-Built-In, Dryer, Fan-Ceiling, Freezer, Garage Control, Garage Opener
Exterior Features
Fenced, Landscaped, Paved Lane, Playground Nearby, Public Swimming Pool, Public Transportation, River Valley View, River View, Schools, Shopping Nearby, View City, View Downtown
Room Dimensions
- Dining Room3.87x4.49
- Kitchen2.98x3.56
- Living Room4.01x4.14
- Master Bedroom3.91x3.15
- Bedroom 23.01x5.30
- Bedroom 33.35x6.33
- Other Room 12.99x3.48
- Other Room 23.37x1.32
- Other Room 33.37x1.32
- Other Room 42.93x4.67
- Other Room 53.93x1.94
- Other Room 61.94x1.44
- Garage5.56x7.10




















































































