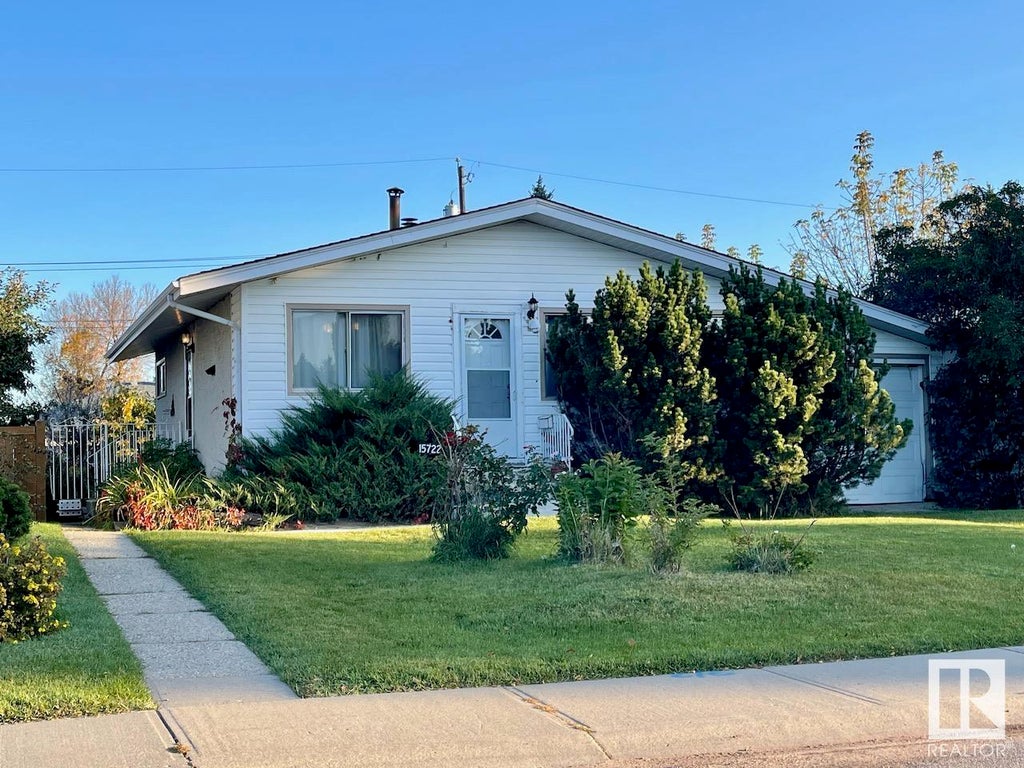11816 86 Street Northwest, Eastwood, Edmonton, T5B 3K1
- 2 Beds
- 1 Full Baths
- 1,125 SqFt
MLS® #E4385834
Single Family
Edmonton, AB
Welcome To The Perfect Starter Home Or Investment Opportunity! This Beautifully Renovated Character Home Is Ideally Located Directly Across From Eastwood Park! Walking In You Love The Charm Of This Meticulously Maintained Home. Bright And O ...(more)














































