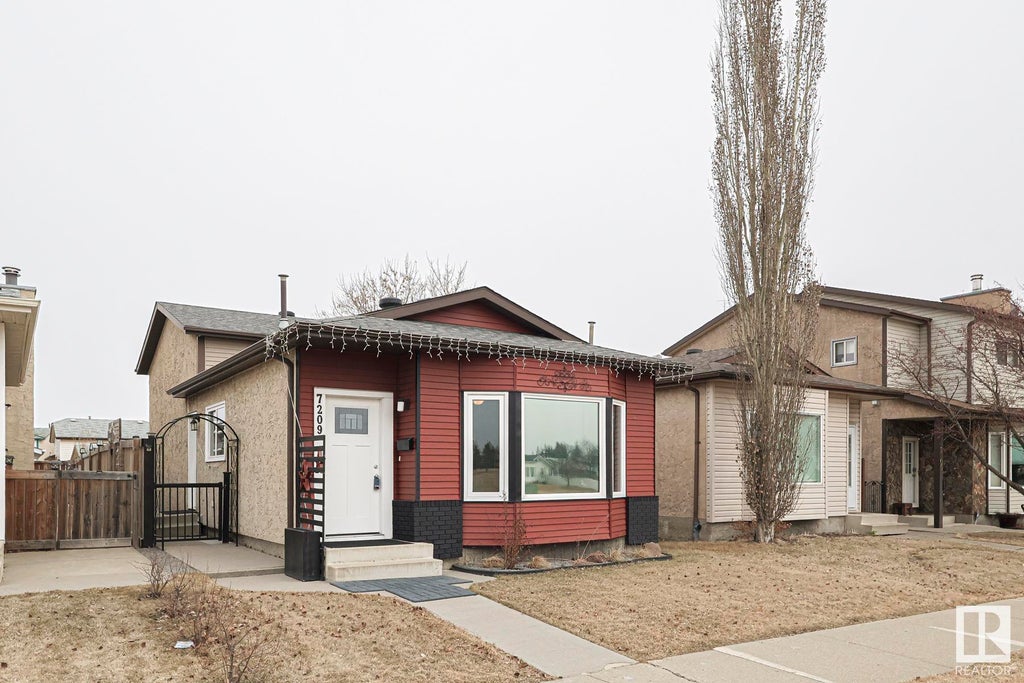5855 Sutter Place Place Northwest, South Terwillegar, Edmonton, T6R 3R2
- 3 Beds
- 2 Full Baths
- 1,385 SqFt
MLS® #E4385317
Single Family
Edmonton, AB
This 3-bedroom, 2.5-bath 2-story Handyman Special Requires Some Tlc And Is Priced Accordingly. It's Situated On One Of The Nicest Lots In South Terwilliger. Backing Onto A Field And A Walking Trail, With No Neighbors Behind You, You Cannot ...(more)






















































































