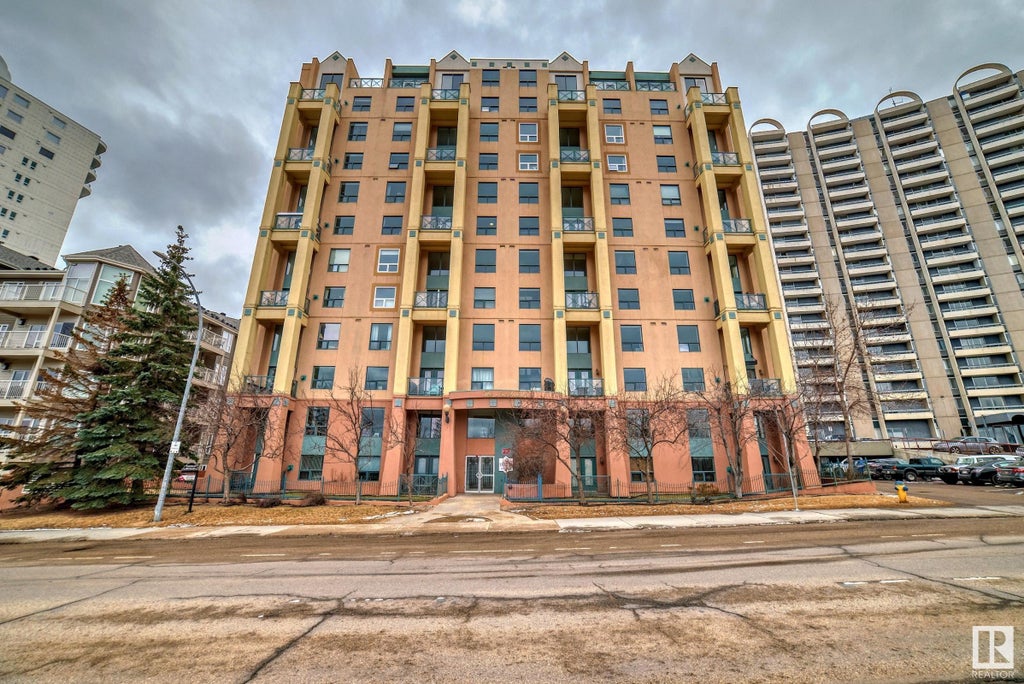Essential Information
- MLS® #E4381057
- Price$399,800
- Bedrooms3
- Full Baths2
- Square Footage1,987
- Acres0.01
- Lot SQFT51
- Year Built1999
- TypeCondo / Townhouse
- Sub-TypeApartment High Rise
- StyleMulti Level Apartment
- Condo Fee1060
- Condo NameManhattan Lofts
Address
# 101 10855 Saskatchewan Drive Northwest
Amenities
Detectors Smoke, No Animal Home, No Smoking Home, Parking-Visitor, Patio, Secured Parking, Sprinkler System-Fire, Storage-In-Suite, Storage-Locker Room, Vaulted Ceiling
Interior
- InteriorCarpet, Ceramic Tile
- HeatingIn Floor Heat System
- BasementNone, No Basement
- Basement TypeNone
- FireplaceYes
- FireplacesGas, Double Sided
- # of Stories2
Exterior
- ExteriorStucco
- ConstructionConcrete
Community Information
- AreaEdmonton
- SubdivisionGarneau
- CityEdmonton
- ProvinceAB
- Postal CodeT6E 6T6
Amenities
- Parking Spaces1
- ParkingHeated, Underground
Features
Detectors Smoke, No Animal Home, No Smoking Home, Parking-Visitor, Patio, Secured Parking, Sprinkler System-Fire, Storage-In-Suite, Storage-Locker Room, Vaulted Ceiling
Interior Features
Dishwasher-Built-In, Dryer, Hood Fan, Refrigerator, Stove-Electric, Washer, Window Coverings
Exterior Features
Back Lane, Golf Nearby, Public Transportation, Schools, Shopping Nearby, View Downtown, View City






























































































