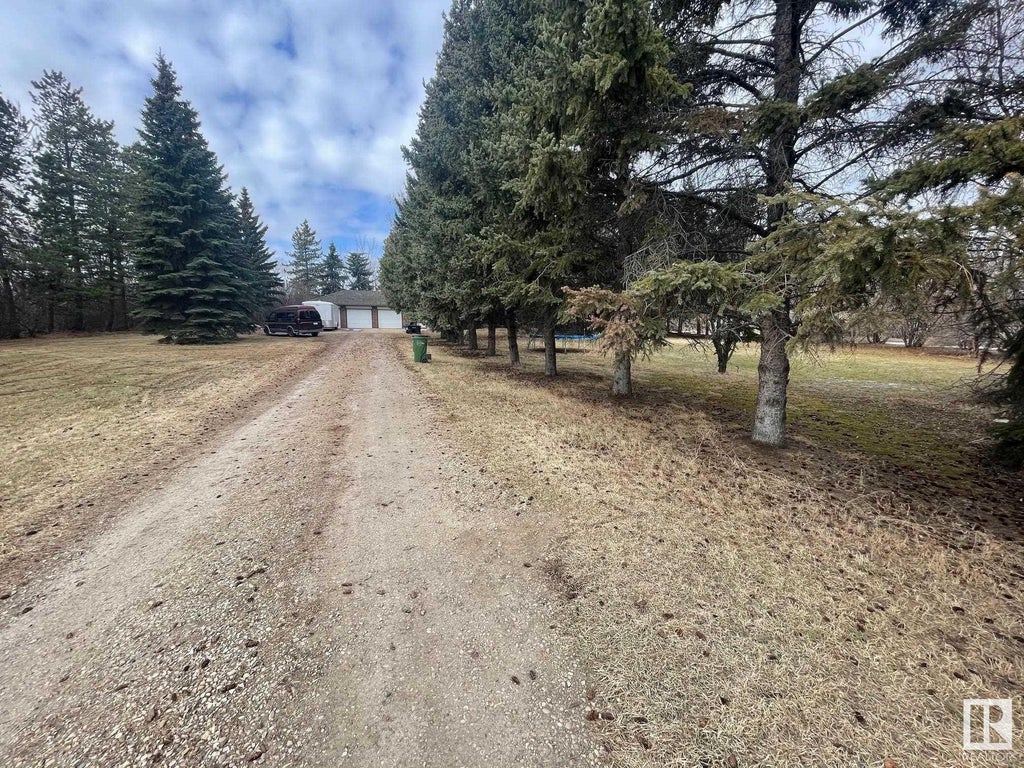Essential Information
- MLS® #E4381310
- Price$1,650,000
- Bedrooms5
- Full Baths3
- Square Footage2,500
- Acres0.00
- Year Built1980
- TypeSingle Family
- StyleBungalow
Community Information
- Address25750 18 Street Nw Northwest
- AreaEdmonton
- CityEdmonton
- ProvinceAB
- Postal CodeT5Y 6B5
Amenities
- ParkingTriple Garage Attached
- # of Garages3
Features
Deck, Insulation-Upgraded, Security Window Bars, Bar, Fire Pit, Wall Unit-Built-In, Wood Windows, Workshop
Interior Features
Dishwasher-Built-In, Fan-Ceiling, Hood Fan, Oven-Built-In, Oven-Microwave, Storage Shed, Humidifier-Power (Furnace), Satellite TV Dish, Alarm/Security System
Exterior Features
Fenced, Shopping Nearby, Fruit Trees/Shrubs, Treed Lot
School Information
- ElementaryHorse Hill School
- MiddleSteele Heights School
- HighM.E. LaZerte School
Sub-Type
Residential Detached Single Family
Subdivision
Edmonton Energy And Technology Park
Amenities
Deck, Insulation-Upgraded, Security Window Bars, Bar, Fire Pit, Wall Unit-Built-In, Wood Windows, Workshop
Interior
- InteriorCarpet, Hardwood, Linoleum
- HeatingForced Air-2
- Has BasementYes
- BasementFull, Fully Finished
- Basement TypeFull
- FireplaceYes
- FireplacesWood, Brick Facing
- # of Stories2
Exterior
- ExteriorBrick, Vinyl
- ConstructionWood Frame
Room Dimensions
- Den8.30x7.10
- Dining Room3.30x7.10
- Family Room3.87x4.01
- Kitchen3.85x7.85
- Living Room3.80x7.10
- Master Bedroom4.01x4.41
- Bedroom 23.31x4.52
- Bedroom 33.52x4.00
- Bedroom 44.10x9.30
- Other Room 13.30x11.60
- Other Room 24.30x4.50
- Other Room 33.64x4.00


























































































