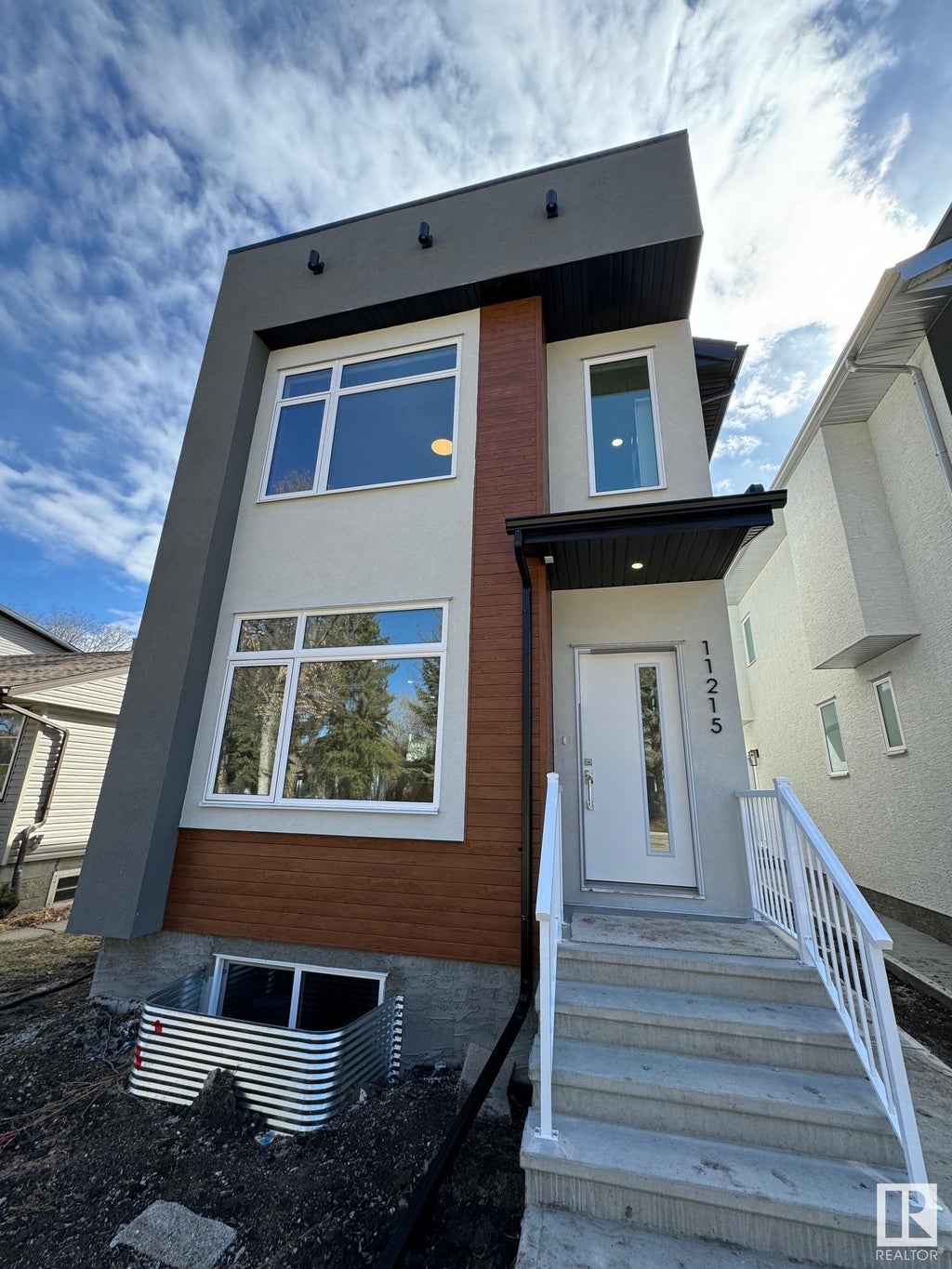Essential Information
- MLS® #E4381593
- Price$838,800
- Bedrooms3
- Full Baths2
- Half Baths1
- Square Footage1,761
- Acres0.00
- Year Built2024
- TypeSingle Family
- Style2 Storey
Community Information
- Address11215 75 Avenue Northwest
- AreaEdmonton
- SubdivisionMcKernan
- CityEdmonton
- ProvinceAB
- Postal CodeT6G 0H4
Amenities
On Street, Carbon Monoxide Detectors, Ceiling 9 ft., Closet Organizers, Deck, Detectors Smoke, Hot Water Natural Gas, No Animal Home, No Smoking Home, HRV System, Natural Gas BBQ Hookup, Infill Property
Interior
- HeatingForced Air-1
- Has BasementYes
- BasementFull, Unfinished
- Basement TypeFull
- FireplaceYes
- FireplacesElectric, Insert, Wall Mount
- # of Stories2
Interior Features
Dishwasher-Built-In, Dryer, Garage Control, Garage Opener, Hood Fan, Refrigerator, Stove-Electric, Washer
Exterior
Stucco, Asphalt Shingles, Concrete
Room Dimensions
- Dining Room3.93 x 3.78
- Kitchen5.66 x 3.84
- Living Room6.31 x 3.58
- Master Bedroom5.18 x 3.93
- Bedroom 23.54 x 3.43
- Bedroom 33.94 x 3.21
Sub-Type
Residential Detached Single Family
Amenities
- ParkingDouble Garage Detached
- # of Garages2
Features
On Street, Carbon Monoxide Detectors, Ceiling 9 ft., Closet Organizers, Deck, Detectors Smoke, Hot Water Natural Gas, No Animal Home, No Smoking Home, HRV System, Natural Gas BBQ Hookup, Infill Property
Interior
Carpet, Ceramic Tile, Engineered Wood
Exterior Features
Back Lane, Flat Site, Golf Nearby, Paved Lane, Playground Nearby, Public Transportation, Schools, Shopping Nearby
School Information
- ElementaryGarneau, Mckernan, Belgrav
- MiddleMckernan
- HighScona, Old Scona, Ainlay








































































