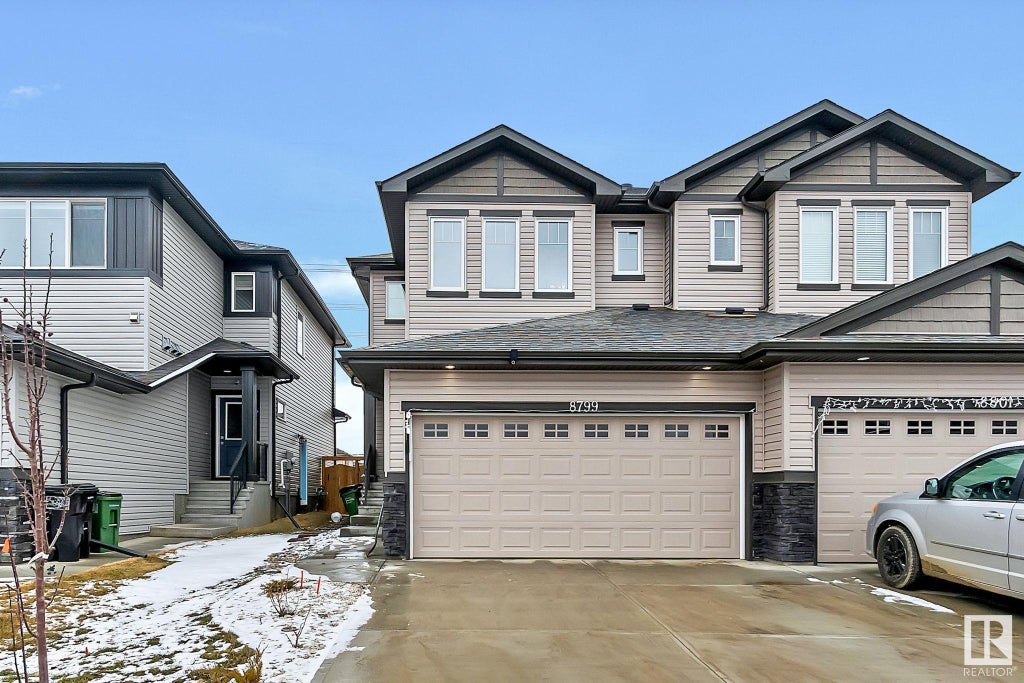Essential Information
- MLS® #E4381609
- Price$583,888
- Bedrooms4
- Full Baths3
- Half Baths1
- Square Footage1,495
- Acres0.07
- Lot SQFT265
- Year Built2022
- TypeSingle Family
- Sub-TypeHalf Duplex
- Style2 Storey
Features
Ceiling 9 ft., Deck, Detectors Smoke, No Animal Home, No Smoking Home, Carbon Monoxide Detectors
Interior
- InteriorCarpet, Vinyl Plank
- HeatingForced Air-1
- Has BasementYes
- BasementFull, Fully Finished
- Basement TypeFull
- FireplaceYes
- FireplacesElectric, Remote Control
- # of Stories3
Exterior
- ExteriorStone, Vinyl
- ConstructionWood Frame
Community Information
- Address8799 Carson Way Southwest
- AreaEdmonton
- SubdivisionChappelle Area
- CityEdmonton
- ProvinceAB
- Postal CodeT6W 4M3
Amenities
Ceiling 9 ft., Deck, Detectors Smoke, No Animal Home, No Smoking Home, Carbon Monoxide Detectors
Parking
Double Garage Attached, Front Drive Access, Parking Pad Cement or Paved
Interior Features
Dishwasher-Built-In, Dryer, Garage Control, Garage Opener, Microwave Hood Cover, Washer, Refrigerators-Two, Stoves-Two, Stacked Washer/Dryer, TV Wall Mount
Exterior Features
Landscaped, Playground Nearby, Schools, Shopping Nearby, Partially Fenced, Airport Nearby
Room Dimensions
- Dining Room2.5 x 3.02
- Family Room2.94 x 2.35
- Kitchen2.5 x 4.04
- Living Room3.87 x 4.11
- Master Bedroom3.43 x 3.93
- Bedroom 23.02 x 3.47
- Bedroom 33.27 x 3.01
- Bedroom 44.05 x 3.14
- Other Room 12.90 x 3.88




























































































