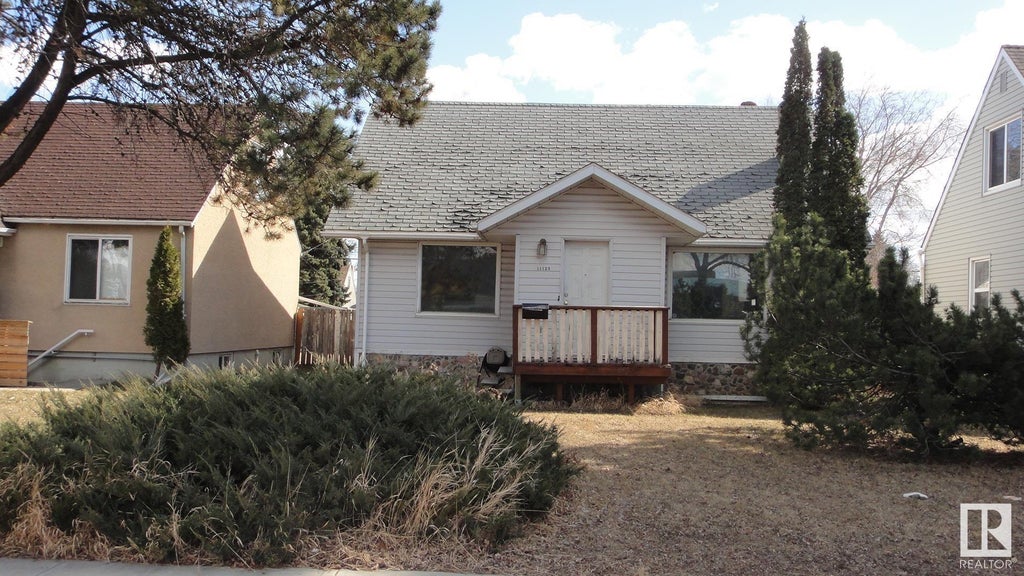1763 36 Street Northwest, Daly Grove, Edmonton, T6L 2P4
- 3 Beds
- 2 Full Baths
- 909 SqFt
MLS® #E4385659
Single Family
Edmonton, AB
What A Fantastic Buy For Someone That Is Handy And Likes Home Improvements. This 4 Level Split Offers 3 Bedrooms And 2 Full Bathrooms. The Home Needs Some Refreshing To Bring Out The Best. Oversized Double Detached Garage (26 X 28) With ...(more)
















































