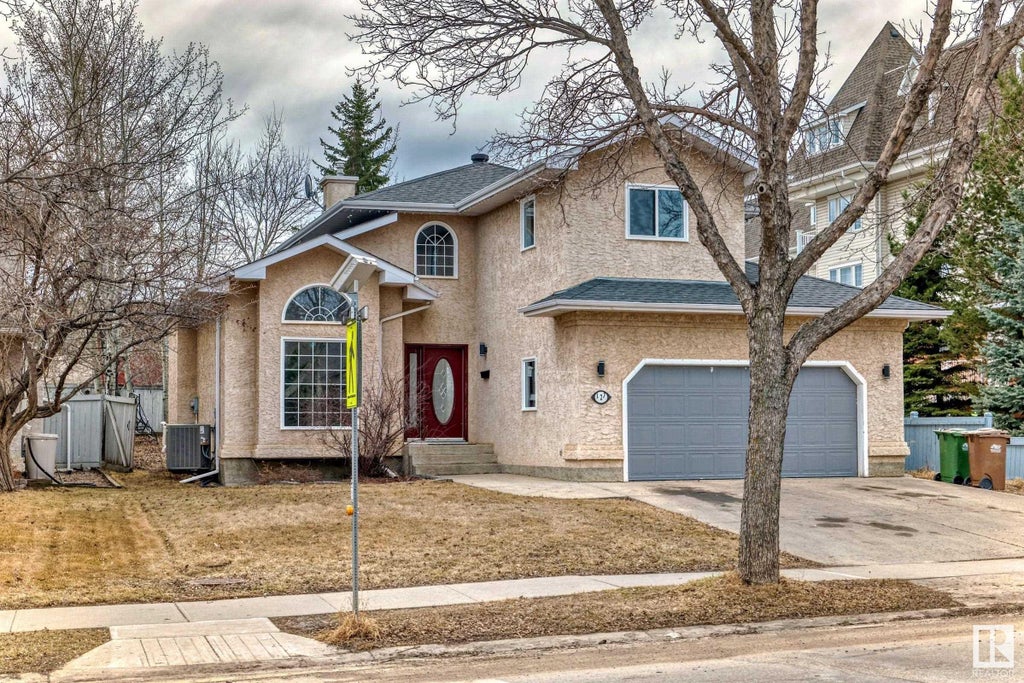56 Attwood Drive, Akinsdale, St. Albert, T8N 3A6
- 4 Beds
- 3 Full Baths
- 1,274 SqFt
MLS® #E4385165
Single Family
St. Albert, AB
This Wonderful 1274 Sq Ft Bi-level, In The Family Friendly Community Of Akinsdale Backs Onto A Park! It’s Located Near Schools, Public Transit And All Amenities. The Open Floorplan Is Wheelchair Accessible And Features A Bright, Spacious Ki ...(more)


























































































































