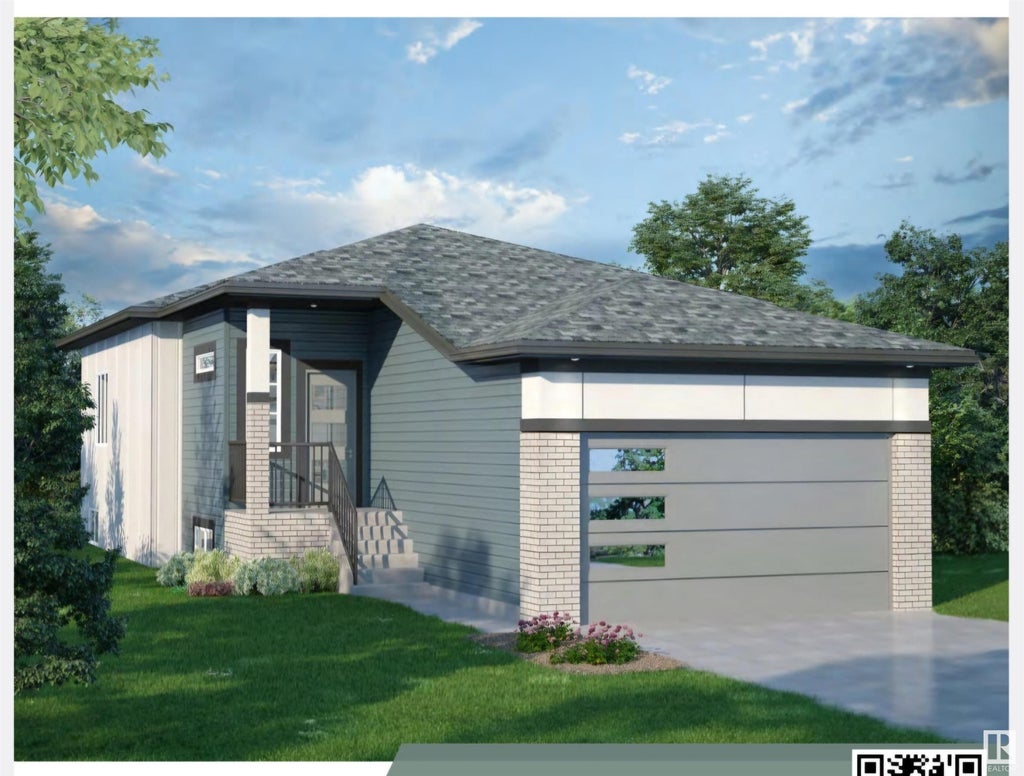Essential Information
- MLS® #E4381712
- Price$659,900
- Bedrooms4
- Full Baths3
- Square Footage1,289
- Acres0.00
- Year Built2024
- TypeSingle Family
- StyleBungalow
Community Information
- Address36 Rhea Crescent Northwest
- AreaSt. Albert
- SubdivisionRiverside_SALB
- CitySt. Albert
- ProvinceAB
- Postal CodeT8N 8A4
Amenities
Exterior Walls- 2x6', Hot Water Natural Gas, No Animal Home, No Smoking Home, Vinyl Windows, 9 ft. Basement Ceiling, HRV System, Bar, Ceiling 10 ft.
Interior
- HeatingForced Air-1
- Has BasementYes
- BasementFull, Fully Finished
- Basement TypeFull
- FireplaceYes
- FireplacesElectric, Brick Facing
- # of Stories2
Interior Features
Dishwasher-Built-In, Dryer, Garage Opener, Hood Fan, Oven-Microwave, Refrigerator, Stove-Countertop Electric, Washer, See Remarks, Oven-Built-In
Exterior Features
Flat Site, No Back Lane, Playground Nearby, Corner
Sub-Type
Residential Detached Single Family
Amenities
- ParkingDouble Garage Attached
- # of Garages2
Features
Exterior Walls- 2x6', Hot Water Natural Gas, No Animal Home, No Smoking Home, Vinyl Windows, 9 ft. Basement Ceiling, HRV System, Bar, Ceiling 10 ft.
Interior
Carpet, Laminate Flooring, Vinyl Plank
Exterior
- ExteriorBrick, Vinyl
- ConstructionWood Frame










