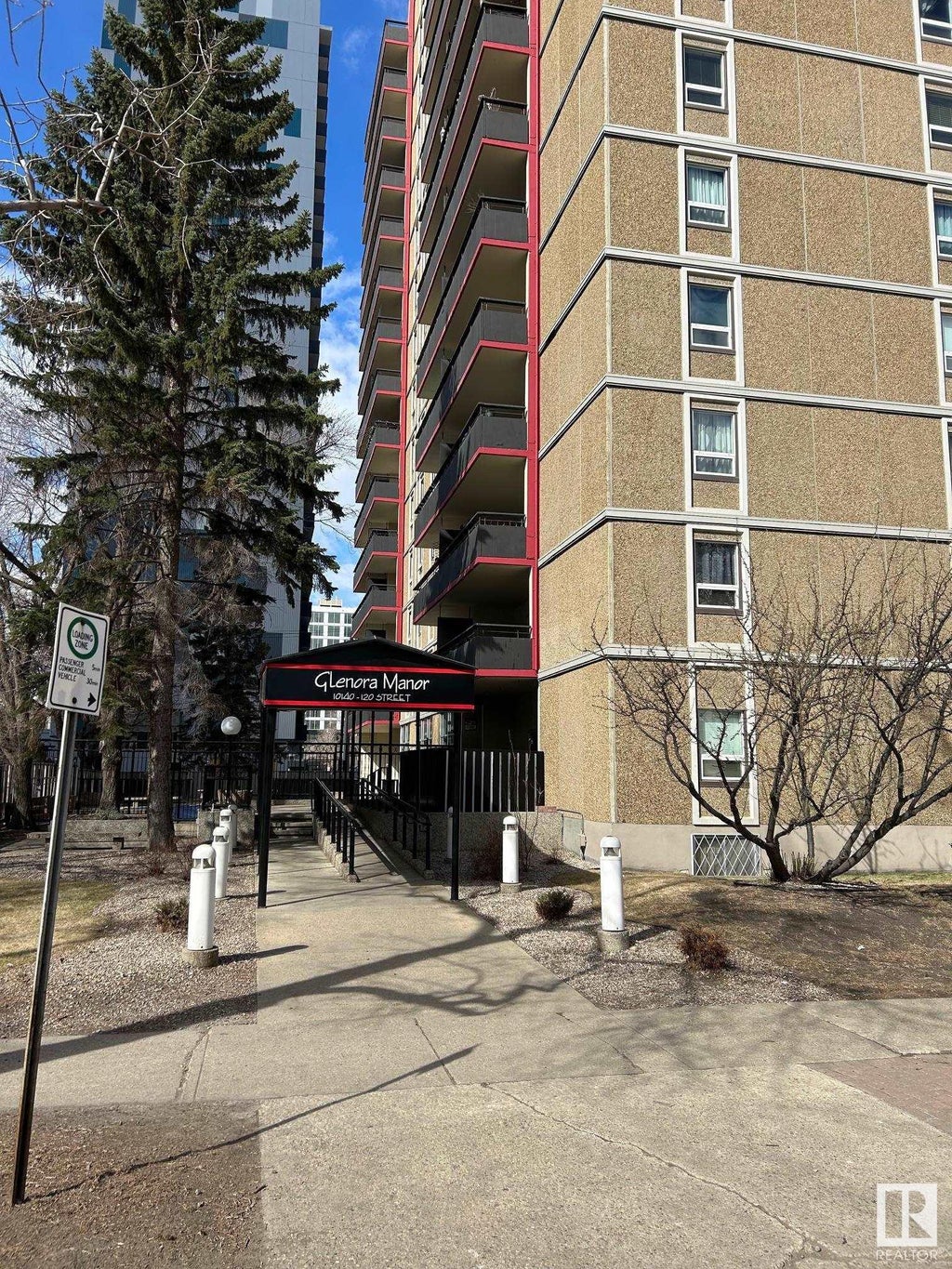# 172 8735 165 Street Northwest, West Meadowlark Park, Edmonton, T5R 2R6
- 3 Beds
- 1 Full Baths
- 1,249 SqFt
MLS® #E4384629
Condo / Townhouse
Edmonton, AB
Stunning 3 Bedroom Penthouse Offers Panoramic Views From The 17th Floor. Extensively Renovated, It Boasts A Gorgeous Chef's Kitchen With Quartz Countertops, Numerous Cabinets With Soft Close Drawers, Stainless Steel Appliances With Overhead ...(more)






























