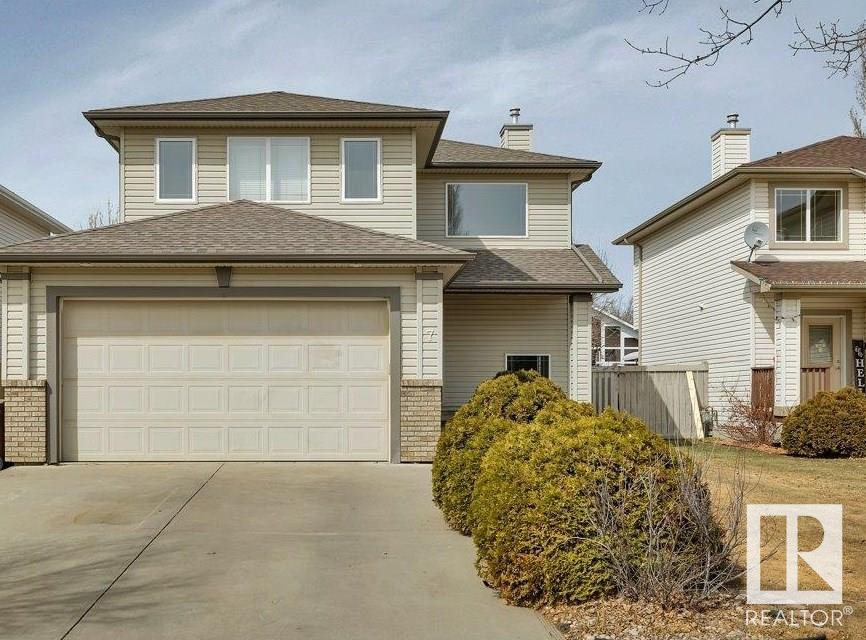Essential Information
- MLS® #E4381842
- Price$499,900
- Bedrooms3
- Full Baths2
- Half Baths2
- Square Footage1,776
- Acres0.11
- Lot SQFT451
- Year Built2000
- TypeSingle Family
- Style2 Storey
Community Information
- Address7 Escada Close
- AreaSt. Albert
- SubdivisionErin Ridge
- CitySt. Albert
- ProvinceAB
- Postal CodeT8N 6X5
Amenities
Air Conditioner, Deck, See Remarks, On Street, Porch
Interior
- HeatingForced Air-1
- Has BasementYes
- BasementFull, Fully Finished
- Basement TypeFull
- FireplaceYes
- FireplacesGas, See Remarks
- # of Stories3
Interior Features
Air Conditioning-Central, Dishwasher-Built-In, Dryer, Garage Control, Garage Opener, Hood Fan, Refrigerator, Storage Shed, Stove-Electric, Vacuum Systems, Washer, Window Coverings
Exterior Features
Cul-De-Sac, Fenced, Flat Site, Playground Nearby, Schools, Shopping Nearby, See Remarks
Room Dimensions
- Dining Room4.34x2.10
- Family Room4.98x3.49
- Kitchen4.37x3.58
- Living Room4.03x5.54
- Master Bedroom3.54x3.91
- Bedroom 23.32x3.78
- Bedroom 33.41x3.40
Sub-Type
Residential Detached Single Family
Amenities
- ParkingDouble Garage Attached
- # of Garages2
Features
Air Conditioner, Deck, See Remarks, On Street, Porch
Interior
Carpet, Ceramic Tile, Laminate Flooring
Exterior
- ExteriorBrick, Vinyl
- ConstructionWood Frame






















































































































