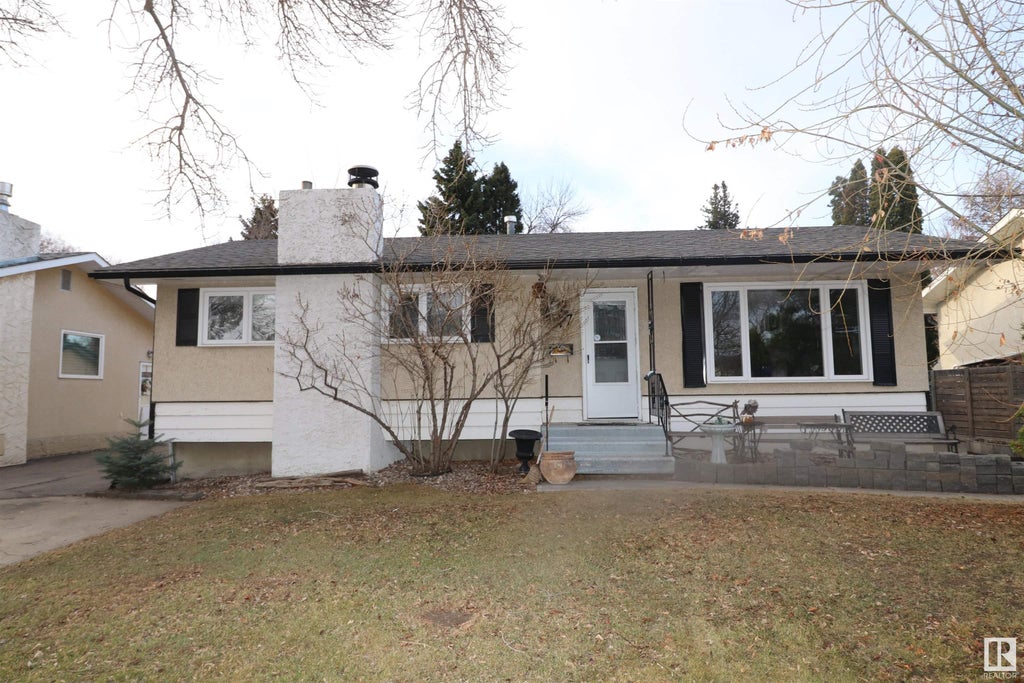164 Georgian Way, Glen Allan, Sherwood Park, T8A 2W6
- 3 Beds
- 1 Full Baths
- 1,193 SqFt
MLS® #E4384482
Single Family
Sherwood Park, AB
Getting Started In Glen Allan - Perfect For First Time Buyer Or Investor. 1193 Sq Ft Bungalow With 3 Bedrooms Upstairs, 2 Bathrooms Including Ensuite, Good Size Eat-in Kitchen With Sliding Door On To Rear Deck And Spacious Living Room / D ...(more)




























































