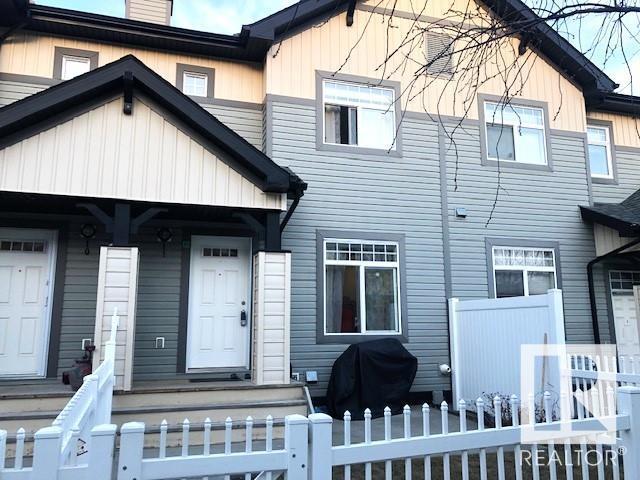Essential Information
- MLS® #E4382441
- Price$314,900
- Bedrooms3
- Full Baths2
- Half Baths1
- Square Footage1,202
- Acres0.04
- Lot SQFT165
- Year Built2010
- TypeCondo / Townhouse
- Sub-TypeTownhouse
- Style2 Storey
- Condo Fee264
- Condo NameMosaic Meadows
Address
# 11 465 Hemingway Road Northwest
Amenities
No Animal Home, No Smoking Home, Vinyl Windows, Detectors Smoke
Interior
- InteriorCarpet, Ceramic Tile, Hardwood
- HeatingForced Air-1
- Has BasementYes
- BasementFull, Partly Finished
- Basement TypeFull
- # of Stories2
Exterior
- ExteriorVinyl
- ConstructionWood Frame
Community Information
- AreaEdmonton
- SubdivisionHamptons The
- CityEdmonton
- ProvinceAB
- Postal CodeT6M 0J7
Amenities
- Parking Spaces2
- ParkingDouble Garage Attached
- # of Garages2
Features
No Animal Home, No Smoking Home, Vinyl Windows, Detectors Smoke
Interior Features
Dishwasher-Built-In, Dryer, Microwave Hood Cover, Refrigerator, Stove-Electric, Washer, Window Coverings, Garage Control, Garage Opener
Exterior Features
Fenced, Landscaped, Low Maintenance Landscape, Playground Nearby, Public Transportation, Schools, Shopping Nearby
Additional Information
- Condo Fee$264
- HOA Fees175.00
- HOA Fees Freq.Annually












































































