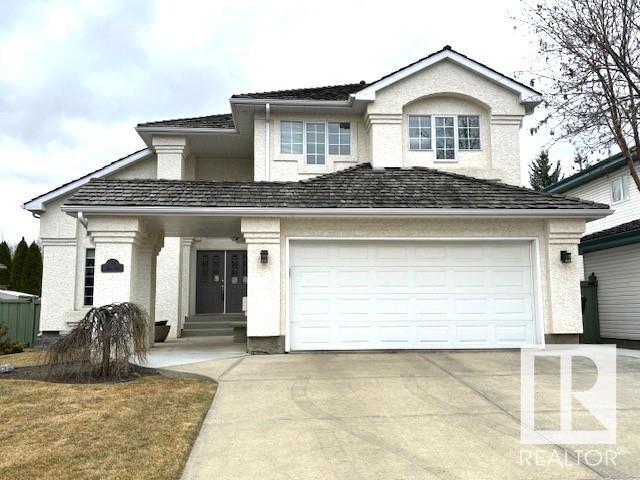Essential Information
- MLS® #E4382492
- Price$685,000
- Bedrooms4
- Full Baths3
- Half Baths1
- Square Footage2,864
- Acres0.15
- Lot SQFT615
- Year Built1994
- TypeSingle Family
- Style2 Storey
Community Information
- Address755 Wells Wynd Northwest
- AreaEdmonton
- SubdivisionWedgewood Heights
- CityEdmonton
- ProvinceAB
- Postal CodeT6M 2J9
Amenities
Deck, No Smoking Home, Natural Gas BBQ Hookup, Vaulted Ceiling, Wall Unit-Built-In
Parking
Double Garage Attached, Insulated
Interior Features
Air Conditioning-Central, Dishwasher-Built-In, Dryer, Garage Control, Garage Opener, Oven-Microwave, Refrigerator, Stove-Countertop Electric, Vacuum System Attachments, Washer, Window Coverings, Oven Built-In-Two
Exterior
- ExteriorStucco
- ConstructionWood Frame
Site Influence
Cul-De-Sac, Fenced, Landscaped, No Back Lane, No Through Road, Park/Reserve, Playground Nearby, Public Transportation, Schools, Shopping Nearby, Private Setting
Additional Information
- HOA Fees350.00
- HOA Fees Freq.Annually
Sub-Type
Residential Detached Single Family
Amenities
- Parking Spaces4
- # of Garages2
Features
Deck, No Smoking Home, Natural Gas BBQ Hookup, Vaulted Ceiling, Wall Unit-Built-In
Interior
- InteriorCarpet, Hardwood, Linoleum
- HeatingForced Air-2
- Has BasementYes
- BasementFull, Partly Finished
- Basement TypeFull
- FireplaceYes
- # of Stories3
Fireplaces
Glass Door, Wood With Log Lighter
Exterior Features
Cul-De-Sac, Fenced, Landscaped, No Back Lane, No Through Road, Park/Reserve, Playground Nearby, Public Transportation, Schools, Shopping Nearby, Private Setting
School Information
- ElementaryMichael A. Kostek
- MiddleS. Bruce Smith
- HighOscar Romero
Room Dimensions
- Den3.53X3.05
- Dining Room3.49X3.25
- Family Room4.80X4.43
- Kitchen5.74X3.22
- Living Room4.87X3.95
- Master Bedroom6.56X4.45
- Bedroom 25.14X3.23
- Bedroom 32.48X2.75
- Bedroom 44.59X3.81
- Other Room 17.10X5.45
- Other Room 22.99X2.31
- Other Room 32.51X2.31
































































































