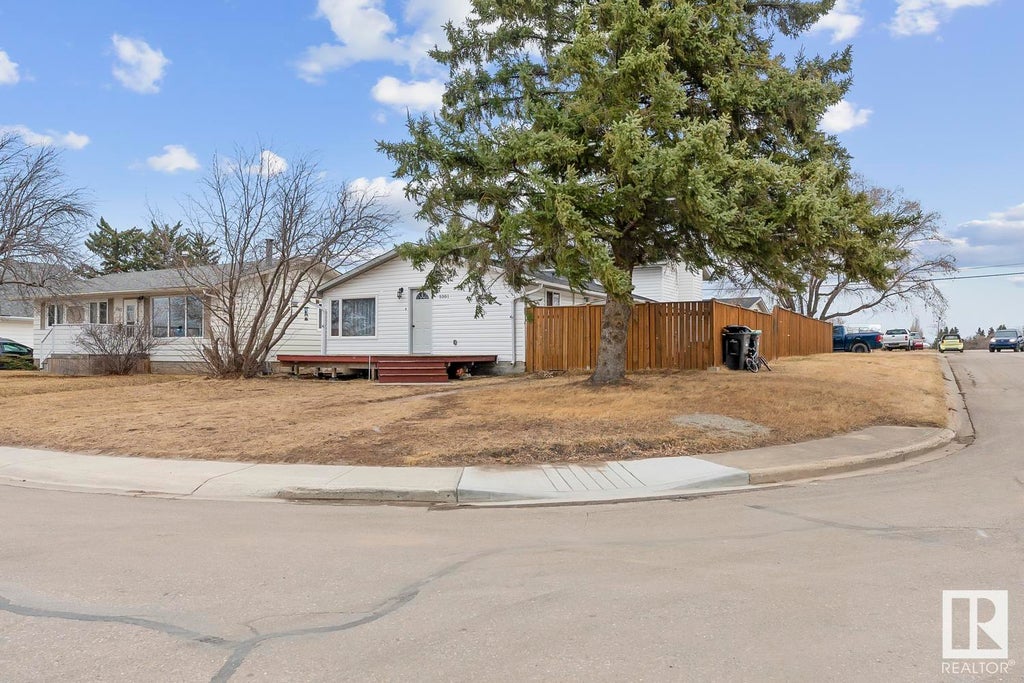Essential Information
- MLS® #E4382772
- Price$265,000
- Bedrooms4
- Full Baths2
- Square Footage1,399
- Acres0.00
- Year Built1952
- TypeSingle Family
- Style3 Level Split
Community Information
- Address5301 56 Street
- AreaCold Lake
- SubdivisionCold Lake South
- CityCold Lake
- ProvinceAB
- Postal CodeT9M 1R4
Parking
Double Garage Detached, Insulated
Interior
Ceramic Tile, Laminate Flooring
Exterior
- ExteriorVinyl
- ConstructionWood Frame
Sub-Type
Residential Detached Single Family
Amenities
- AmenitiesSee Remarks
- FeaturesSee Remarks
- # of Garages2
Interior
- HeatingForced Air-1
- Has BasementYes
- BasementSee Remarks
- Basement TypeSee Remarks
- # of Stories3
Interior Features
Dishwasher-Built-In, Dryer, Refrigerator, Stove-Electric, Washer
Exterior Features
Back Lane, Fenced, Landscaped, See Remarks
Room Dimensions
- Family Room7.71x4.73
- Master Bedroom3.87x3.25
- Bedroom 22.98x2.80
- Bedroom 33.09x2.89
- Bedroom 44.11x2.97












































































