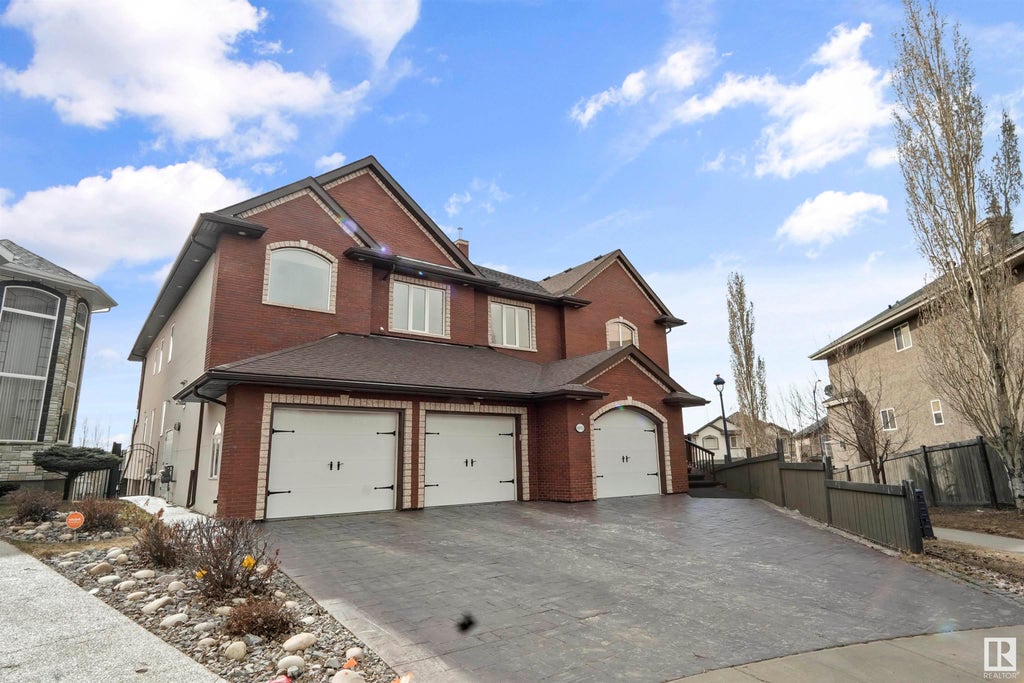3719 Cameron Heights Place Northwest, Cameron Heights_EDMO, Edmonton, T6M 0R1
- 4 Beds
- 2 Full Baths
- 3,101 SqFt
MLS® #E4385102
Single Family
Edmonton, AB
Custom Built Walkout Bungalow On An Exceptional Private Ravine Lot. High End Finishes Throughout, Shows Pristine & Landscaped To Perfection. Oversized Heated Quad Garage W/bathrm, Pet Shower, 220v & Will Accommodate Car Lifts. Grand Foyer W ...(more)










































































































