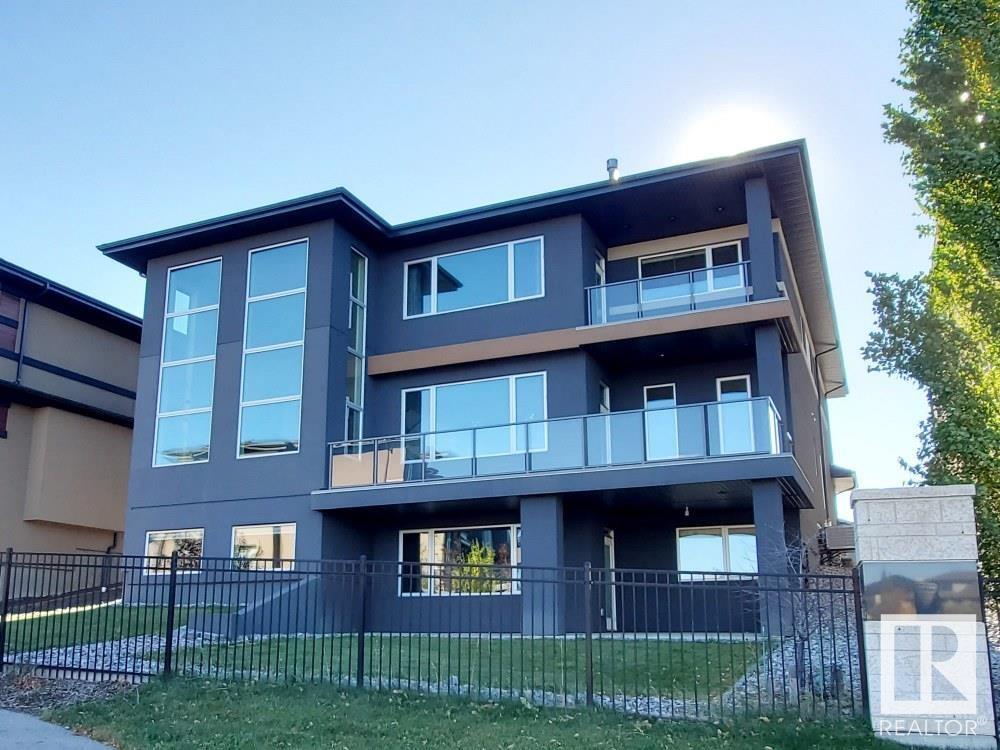Essential Information
- MLS® #E4382901
- Price$1,500,000
- Bedrooms6
- Full Baths6
- Half Baths1
- Square Footage4,159
- Acres0.00
- Year Built2015
- TypeSingle Family
- Style2 Storey
Community Information
- Address2708 Wheaton Drive Northwest
- AreaEdmonton
- SubdivisionWindermere
- CityEdmonton
- ProvinceAB
- Postal CodeT6W 2X6
Amenities
Air Conditioner, Ceiling 10 ft., Exterior Walls- 2x6', Porch, No Smoking Home, HRV System, Exercise Room, No Animal Home, Programmable Thermostat, Walkout Basement, Wet Bar
Interior
- HeatingForced Air-1, Forced Air-2
- Has BasementYes
- BasementFull, Fully Finished, Walkout
- Basement TypeFull, Walkout
- # of Stories3
Interior Features
Air Conditioning-Central, Dishwasher-Built-In, Dryer, Garage Opener, Hood Fan, Refrigerator, Washer, Window Coverings, Oven-Built-In, Oven-Microwave, Stove-Countertop Gas, Vacuum Systems, Projector, Fan-Ceiling
Exterior Features
Schools, Shopping Nearby, View Lake, Backs Onto Lake, Sloping Lot
School Information
- ElementaryDANIEL WOODALL SCHOOL
- MiddleRIVERBEND SCHOOL
- HighLILLIAN OSBORNE SCHOOL
Sub-Type
Residential Detached Single Family
Amenities
- Parking Spaces6
- ParkingTriple Garage Attached
- # of Garages3
- Is WaterfrontYes
Features
Air Conditioner, Ceiling 10 ft., Exterior Walls- 2x6', Porch, No Smoking Home, HRV System, Exercise Room, No Animal Home, Programmable Thermostat, Walkout Basement, Wet Bar
Interior
Carpet, Ceramic Tile, Vinyl Plank
Exterior
- ExteriorStone, Metal, Acrylic Stucco
- ConstructionWood Frame
Additional Information
- HOA Fees200.00
- HOA Fees Freq.Annually




























































