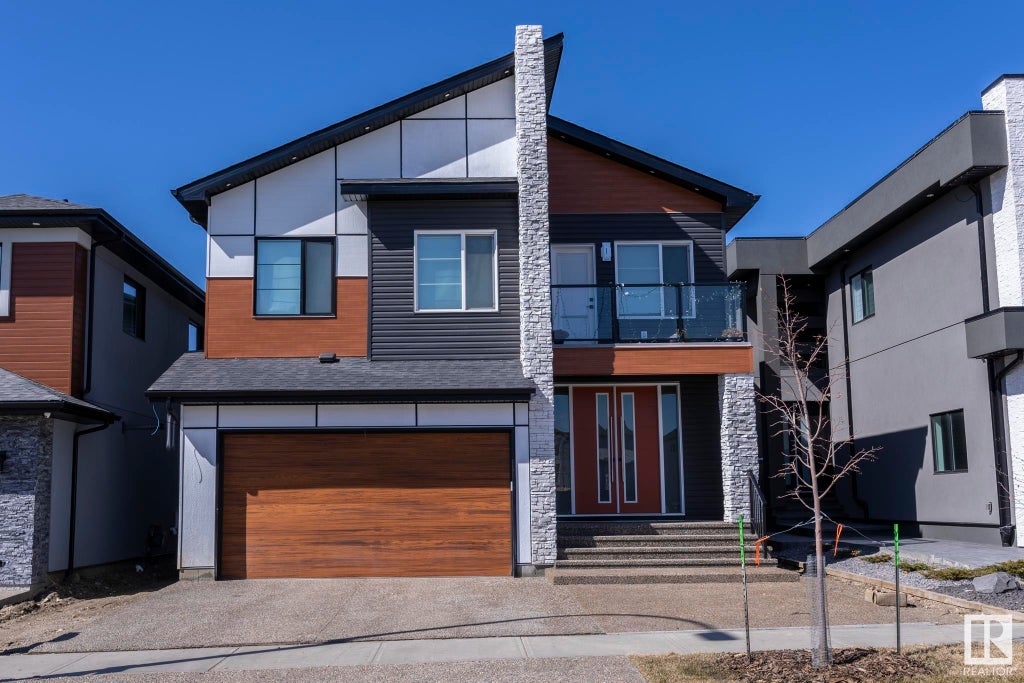Essential Information
- MLS® #E4383055
- Price$910,000
- Bedrooms4
- Full Baths4
- Square Footage2,474
- Acres0.14
- Lot SQFT553
- Year Built2022
- TypeSingle Family
- Style2 Storey
- Condo NameNo Name
Community Information
- Address202 Fraser Way Northwest
- AreaEdmonton
- SubdivisionFraser
- CityEdmonton
- ProvinceAB
- Postal CodeT5Y 4C1
Amenities
Air Conditioner, Ceiling 9 ft., No Smoking Home, Bar, Walkout Basement, Walk-up Basement
Interior Features
Dishwasher-Built-In, Dryer, Garage Opener, Hood Fan, Oven-Built-In, Oven-Microwave, Refrigerator, Washer, Window Coverings, Stove-Countertop Electric
Fireplaces
Electric, Mantel, Tile Surround
Exterior Features
Playground Nearby, Public Transportation, Shopping Nearby, Partially Fenced, Backs Onto Lake, Not Landscaped
Room Dimensions
- Den2.74x2.74
- Dining Room4.57x2.75
- Family Room3.66x9.45
- Kitchen4.57x2.70
- Living Room4.57x4.81
- Master Bedroom4.57x4.81
- Bedroom 23.66x2.80
- Bedroom 33.35x2.92
- Bedroom 44.27x3.99
Sub-Type
Residential Detached Single Family
Amenities
- Parking Spaces2
- ParkingDouble Garage Attached
- # of Garages2
- Is WaterfrontYes
Features
Air Conditioner, Ceiling 9 ft., No Smoking Home, Bar, Walkout Basement, Walk-up Basement
Interior
Ceramic Tile, Engineered Wood, Vinyl Plank
Basement
Fully Finished, Walkout, Walk-up, See Remarks
Exterior
- ExteriorStone, Vinyl, Metal
- ConstructionWood Frame




























































































































































