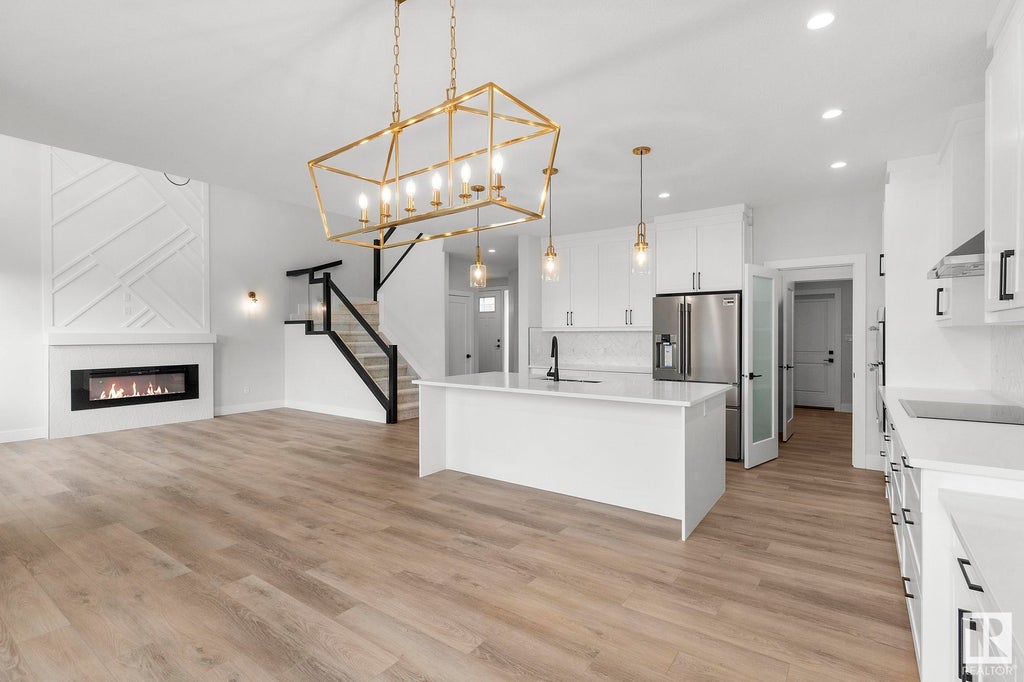Essential Information
- MLS® #E4383283
- Price$709,900
- Bedrooms3
- Full Baths3
- Square Footage2,508
- Acres0.13
- Lot SQFT507
- Year Built2024
- TypeSingle Family
- Style2 Storey
Community Information
- Address45 Avonlea Way
- AreaSpruce Grove
- SubdivisionAspen Glen
- CitySpruce Grove
- ProvinceAB
- Postal CodeT7X 0Y3
Amenities
Ceiling 9 ft., HRV System, Carbon Monoxide Detectors, Closet Organizers, Tankless Hot Water
Interior
- Interior FeaturesGarage Opener, Hood Fan
- HeatingForced Air-1
- Has BasementYes
- BasementFull, Unfinished
- Basement TypeFull
- FireplaceYes
- FireplacesElectric, Mantel
- # of Stories2
Exterior
- ExteriorStone, Vinyl
- ConstructionWood Frame
Sub-Type
Residential Detached Single Family
Amenities
- ParkingQuad or More Attached, Tandem
- # of Garages4+
Features
Ceiling 9 ft., HRV System, Carbon Monoxide Detectors, Closet Organizers, Tankless Hot Water
Interior
Carpet, Vinyl Plank, Non-Ceramic Tile
Exterior Features
Golf Nearby, Playground Nearby, Schools, Shopping Nearby


























































