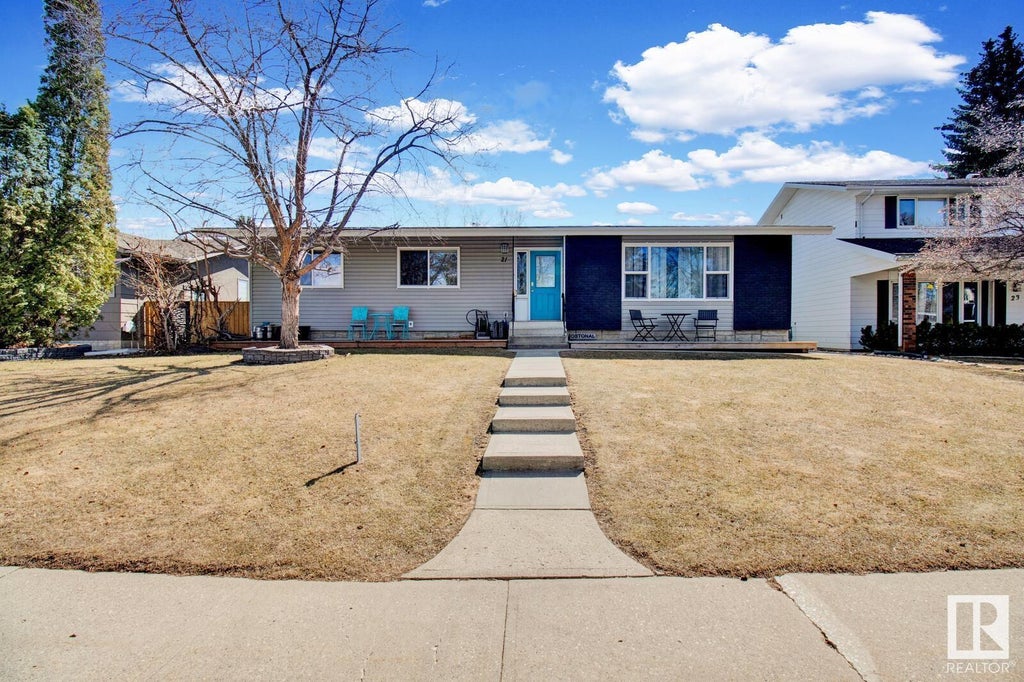Essential Information
- MLS® #E4383472
- Price$500,000
- Bedrooms6
- Full Baths3
- Square Footage1,549
- Acres0.20
- Lot SQFT827
- Year Built1972
- TypeSingle Family
- StyleBungalow
Community Information
- Address21 Ontario Crescent
- AreaDevon
- SubdivisionDevon
- CityDevon
- ProvinceAB
- Postal CodeT9G 1H5
Amenities
Deck, No Animal Home, No Smoking Home, Vinyl Windows, Wet Bar
Parking
Double Garage Detached, Heated, Over Sized
Interior Features
Dishwasher-Built-In, Dryer, Garage Opener, Hood Fan, Refrigerator, Stove-Electric, Washer, Window Coverings, Storage Shed
Exterior Features
Airport Nearby, Back Lane, Cul-De-Sac, Fenced, Flat Site, Golf Nearby, Playground Nearby, Schools, Shopping Nearby
Room Dimensions
- Dining Room5.33x3.72
- Family Room4.85x3.87
- Kitchen4.92x2.86
- Living Room5.14x5.96
- Master Bedroom3.75x4.33
- Bedroom 23.33x3.45
- Bedroom 33.26x3.44
- Bedroom 42.70x4.50
- Other Room 14.15x3.89
- Other Room 24.15x3.25
- Other Room 35.49x4.72
Sub-Type
Residential Detached Single Family
Amenities
- Parking Spaces4
- # of Garages2
Features
Deck, No Animal Home, No Smoking Home, Vinyl Windows, Wet Bar
Interior
- InteriorCarpet, Non-Ceramic Tile
- HeatingForced Air-1
- Has BasementYes
- BasementFull, Fully Finished
- Basement TypeFull
- # of Stories2
Exterior
- ExteriorVinyl
- ConstructionWood Frame




































































































































