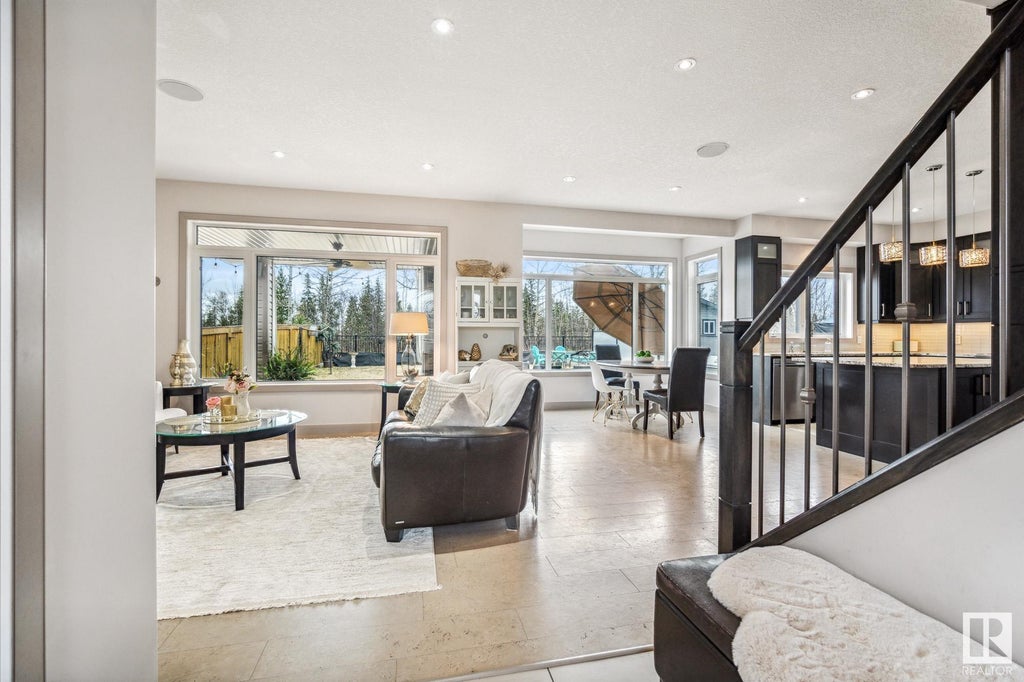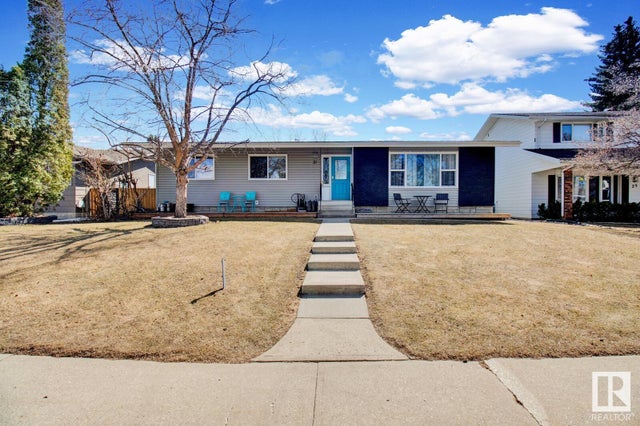Essential Information
- MLS® #E4384560
- Price$640,000
- Bedrooms5
- Full Baths3
- Half Baths2
- Square Footage3,104
- Acres0.16
- Lot SQFT667
- Year Built2010
- TypeSingle Family
- Style2 Storey
Community Information
- Address80 Ravine Drive
- AreaDevon
- SubdivisionDevon
- CityDevon
- ProvinceAB
- Postal CodeT9G 0A2
Amenities
Natural Gas BBQ Hookup, No Smoking Home, Patio, Vinyl Windows
Parking
Double Garage Attached, Heated, Parking Pad Cement or Paved
Interior
Ceramic Tile, Concrete, Cork Flooring
Exterior
- ExteriorStone, Vinyl
- ConstructionWood Frame
Room Dimensions
- Dining Room10x7.6ft
- Kitchen16.6x13ft
- Living Room18.5x13ft
- Master Bedroom14.8x13ft
- Bedroom 212.7x11ft
- Bedroom 312.7x11ft
- Bedroom 48.10x12ft
- Other Room 17.11x9.5ft
- Other Room 214.9x14ft
- Other Room 315.6x10ft
- Other Room 424.7x15ft
- Other Room 58.10x9.8ft
Sub-Type
Residential Detached Single Family
Amenities
- Parking Spaces5
- # of Garages2
Features
Natural Gas BBQ Hookup, No Smoking Home, Patio, Vinyl Windows
Interior
- HeatingForced Air-1
- Has BasementYes
- BasementFully Finished, Full
- Basement TypeFull
- FireplaceYes
- FireplacesGas, Double Sided
- # of Stories3
Interior Features
Intercom, Oven-Microwave, Window Coverings, Dryer-Two, Refrigerators-Two, Stoves-Two, Washers-Two, Dishwasher-Built-In, Fan-Ceiling, Garage Control, Garage Opener, Garburator, Hood Fan
Exterior Features
Airport Nearby, Environmental Reserve, Fenced, Golf Nearby, Low Maintenance Landscape, Playground Nearby, Schools, Shopping Nearby, Ski Hill
School Information
- ElementaryRobina Baker Elementary
- MiddleRiverview Middle School
- HighJohn Maland High School












































































































