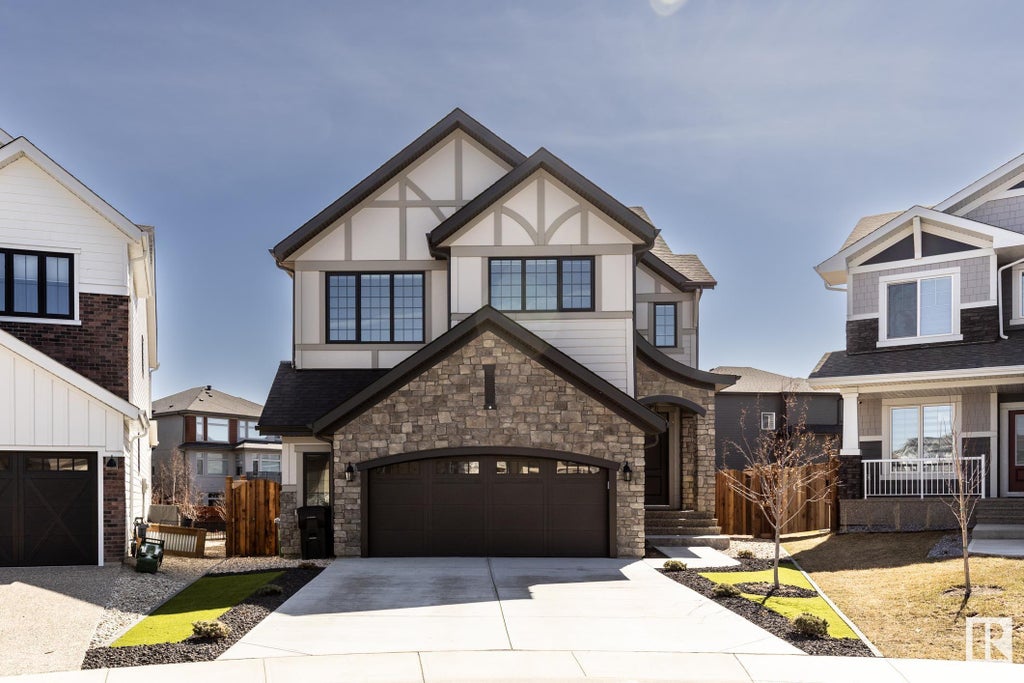Essential Information
- MLS® #E4383639
- Price$1,150,000
- Bedrooms4
- Full Baths3
- Half Baths1
- Square Footage2,562
- Acres0.21
- Lot SQFT866
- Year Built2021
- TypeSingle Family
- Style2 Storey
Community Information
- Address1421 Howes Crescent Southwest
- AreaEdmonton
- SubdivisionHays Ridge Area
- CityEdmonton
- ProvinceAB
- Postal CodeT6W 4G5
Amenities
Air Conditioner, Ceiling 9 ft., Closet Organizers, Detectors Smoke, Exercise Room, No Smoking Home, Vaulted Ceiling, HRV System, 9 ft. Basement Ceiling
Parking
Double Garage Attached, Over Sized
Interior
Carpet, Ceramic Tile, Engineered Wood
Fireplaces
Electric, Gas, Mantel, Wall Mount
Exterior Features
Fenced, Golf Nearby, Landscaped, Schools, Shopping Nearby
Additional Information
- HOA Fees460.00
- HOA Fees Freq.Annually
Sub-Type
Residential Detached Single Family
Features
Air Conditioner, Ceiling 9 ft., Closet Organizers, Detectors Smoke, Exercise Room, No Smoking Home, Vaulted Ceiling, HRV System, 9 ft. Basement Ceiling
Interior
- HeatingForced Air-1
- Has BasementYes
- BasementFull, Fully Finished
- Basement TypeFull
- FireplaceYes
- # of Stories3
Interior Features
Air Conditioning-Central, Dishwasher-Built-In, Dryer, Garage Control, Garage Opener, Hood Fan, Refrigerator, Stove-Gas, Washer
Exterior
- ExteriorStone, Vinyl, Wood
- ConstructionWood Frame


















































































































