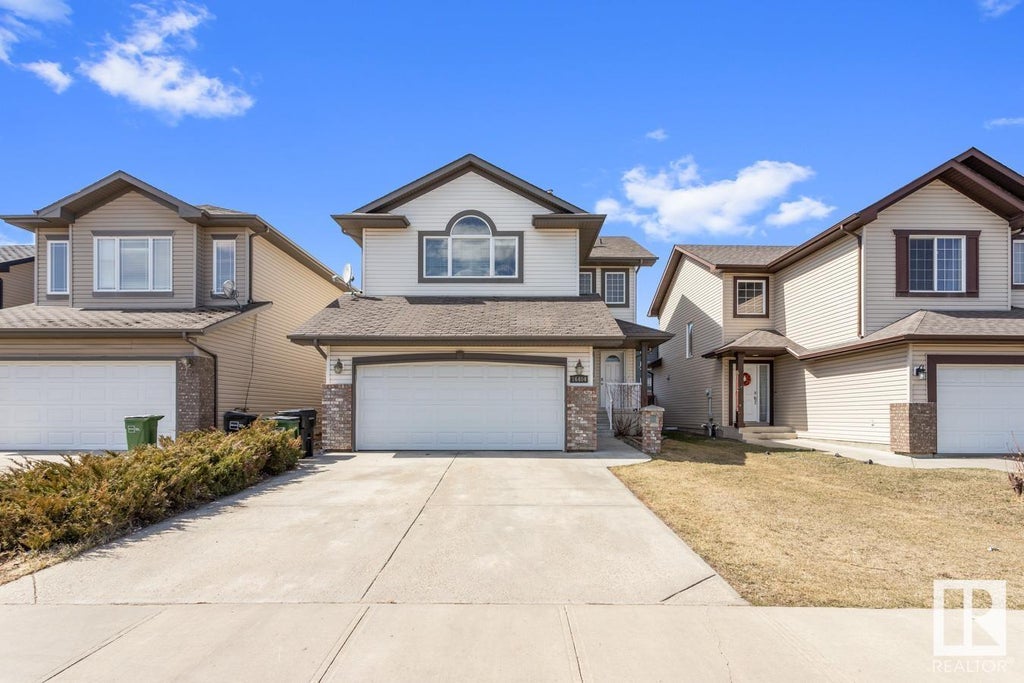Essential Information
- MLS® #E4383662
- Price$519,900
- Bedrooms4
- Full Baths3
- Half Baths1
- Square Footage1,921
- Acres0.09
- Lot SQFT380
- Year Built2005
- TypeSingle Family
- Style2 Storey
Community Information
- Address16404 49 Street Northwest
- AreaEdmonton
- SubdivisionBrintnell
- CityEdmonton
- ProvinceAB
- Postal CodeT5Y 3H8
Amenities
Detectors Smoke, No Smoking Home, Vaulted Ceiling, Vinyl Windows
Interior
- InteriorCarpet
- HeatingForced Air-1
- Has BasementYes
- BasementFull, Fully Finished
- Basement TypeFull
- # of Stories3
Exterior
- ExteriorBrick, Vinyl
- ConstructionWood Frame
Sub-Type
Residential Detached Single Family
Amenities
- ParkingDouble Garage Attached
- # of Garages2
Features
Detectors Smoke, No Smoking Home, Vaulted Ceiling, Vinyl Windows
Interior Features
Dishwasher-Built-In, Dryer, Refrigerator, Stove-Electric, Washer, Window Coverings
Exterior Features
Fenced, Flat Site, Landscaped, Playground Nearby, Public Transportation, Schools, Shopping Nearby
Room Dimensions
- Dining Room3.35X2.99
- Kitchen4.41X4.56
- Living Room4.45X4.34
- Master Bedroom4.15X4.25
- Bedroom 22.81X3.48
- Bedroom 32.83X3.7




























































































