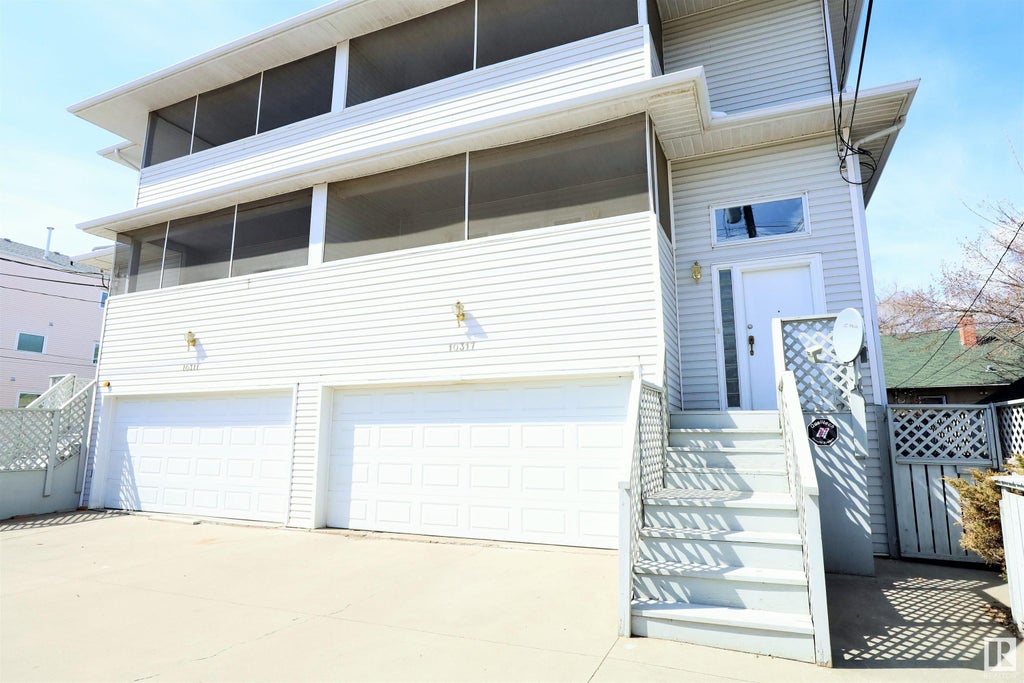Essential Information
- MLS® #E4383765
- Price$499,900
- Bedrooms3
- Full Baths2
- Half Baths1
- Square Footage2,581
- Acres0.00
- Year Built1989
- TypeCondo / Townhouse
- Sub-TypeTownhouse
- Style2 and Half Storey
- Condo Fee258
- Condo NameLongstreet Est
Amenities
- Parking Spaces4
- # of Garages2
- Garages7.65x9.37
Features
Air Conditioner, Ceiling 9 ft., Deck, Detectors Smoke, Hot Water Instant, No Animal Home, No Smoking Home, Parking-Visitor, Security Door, Vaulted Ceiling, See Remarks
Interior
- HeatingForced Air-1, See Remarks
- Has BasementYes
- BasementFull, Fully Finished
- Basement TypeFull
- FireplaceYes
- FireplacesGas, Corner, Insert, Mantel
- # of Stories3
Interior Features
Air Conditioning-Central, Dishwasher-Built-In, Dryer, Garage Control, Garage Opener, Hood Fan, Stove-Electric, Vacuum System Attachments, Vacuum Systems, Washer, Window Coverings, See Remarks, Refrigerators-Two
Exterior Features
Fruit Trees/Shrubs, Golf Nearby, Low Maintenance Landscape, Playground Nearby, Public Swimming Pool, Schools, Shopping Nearby, View City, View Downtown, See Remarks
Community Information
- Address10317 117 Street Northwest
- AreaEdmonton
- SubdivisionOliver
- CityEdmonton
- ProvinceAB
- Postal CodeT5K 1X9
Amenities
Air Conditioner, Ceiling 9 ft., Deck, Detectors Smoke, Hot Water Instant, No Animal Home, No Smoking Home, Parking-Visitor, Security Door, Vaulted Ceiling, See Remarks
Parking
Double Garage Attached, Insulated, Over Sized, See Remarks
Interior
Carpet, Ceramic Tile, See Remarks
Exterior
- ExteriorVinyl
- ConstructionWood Frame
Room Dimensions
- Den3.45x3.90
- Dining Room5.7x4.20
- Kitchen2.0x9.0
- Living Room7.70x5.15
- Master Bedroom5.30x5.50
- Bedroom 23.35x3.86
- Bedroom 33.50x3.75
- Other Room 13.0x3.10
- Garage7.65x9.37






































































































